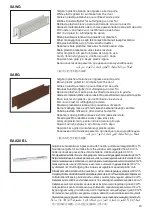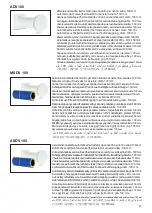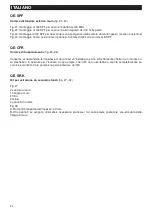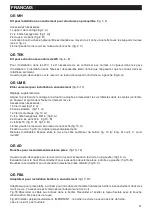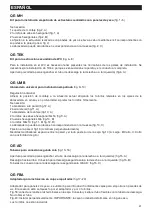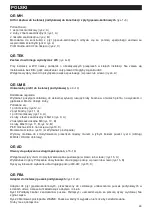
55
ENGLIsH
QE-MH
Kit for recessed installation of plasterboard structures
(fig. 1÷5)
Required:
1 mounting support (fig.2, A)
2 hex head screws (fig.1, A))
2 hexagonal nuts (fig.2, B)
Fixing to the plasterboard structure is carried out by means of a kit with wall supports (pos.A fig. 4).
The bracket can be shortened near the notch. (fig.2, C)
QE-TEK
Kit for secondary extraction from toilets
(fig. 6÷8)
Keep in mind regulations of the countries of installation when installing toilets. Installation without filters is not
recommended as the appliance and the entire duct would dirty.
Pre-cut opening for discharge pipe connection (right or left) (fig.6, A)
QE-uMB
universal bracket for recessed installation
(fig. 9÷14)
Additional adjustment
Align the installation position to the current situation, loosening the side screws in the bracket slots in height
and depth. Firmly tighten the screws.
Required:
1 wall bracket (fig.12, A)
2 side bars (fig.11, A)
1 mounting bracket (fig.10, A)
2 Mx16 hex head screws (fig.9, A)
2 M6 hexagonal nuts (fig.10 B)
4 M6x10 self-tapping screws (fig.11, B; fig.12, B)
The bracket can be shortened near the notch (fig.10, C)
Wall mounting: fig.13. (A: Align perpendicularly)
Measurements can be modified: space between the wall and the rear side of the box: fig. 14 (A: long, B: short,
C: short rotatable)
QE-Ad
Vent for second room connection
(fig.15÷16)
Pre-cut opening for discharge pipe connection (right or left): (fig.15, A).
Discharge upward. Connection for right or left second room discharge: (fig.15, B).
Connection vent for second room discharge QE-AD: (fig.15, C).
QE-fBA
Adapter for recessed box installation
(fig.17÷20)
Adapter for plasterboard, to be used to insert recessed boxes on toilet walls at the front. This accessory is
composed of an adapter and 4 screws.
Fig.18: connect the cable to the terminals on the box. Connect and seal the flexible hose with the discharge
vents. Do not bend the hose.
Fig.20: install perpendicularly. IMPORTANT: the box should not in any case be deformed.
Screws not supplied.
Summary of Contents for QE-B I
Page 11: ...11 mt 2 3 4 QE B I WALL 2 3...
Page 12: ...12 mt 2 3 4 1...
Page 13: ...5 13 NO OK 1 2 3 5 1 NO OK K90...
Page 14: ...14 OK NO 7 K90 8 6...
Page 15: ...15 7 9 7 10...
Page 16: ...16 QE B I cEILING 11 NO OK OK 1 2 3 12 K90...
Page 17: ...17 QE B M 13 14...
Page 18: ...18 7 15 7 16 OK NO K90 7 17 OK NO K90...
Page 19: ...19 7 18...
Page 92: ...92 3 2 A B B C...
Page 93: ...93 4 A 5...
Page 94: ...94 QE TEK 6 A 7 50 mm 40 mm 30mm...
Page 95: ...95 8 7 1...
Page 96: ...96 QE uMB 9 A A C 10 A B B...
Page 97: ...97 11 A A B B 12 B B A...
Page 98: ...98 13 A 14 A B C 170 280 mm 95 205 mm 65 125 mm...
Page 99: ...99 QE Ad 15 A B C 16...
Page 100: ...100 QE fBA 17 18 Max 25 mm H 255 5 mm W 255 5 mm...
Page 101: ...101 19 20...
Page 102: ...102 QE spf 21 22...
Page 103: ...103 23 24...
Page 104: ...104 QE cfr 25 26...
Page 105: ...105 QE srK 27 0 1 2 3 4 28 0 40 mm A B...
Page 106: ...106 29 30...
Page 107: ...107 31 32...
Page 109: ...109...









