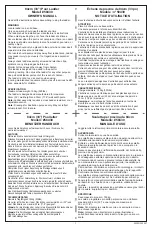
7
© W
+
W 0/2020 Version 3
5699
Pit depth
Distance
drill holes
to
contact edge
50cm
27cm
75cm
35cm
00cm
44cm
20cm
5cm
40cm
58cm
60cm
66cm
80cm
75cm
200cm
80cm
220cm
87cm
240cm
95cm
260cm
02cm
280cm
09cm
3. Fixation of the actuator at the rung
Insert the actuator in the switch. Hang the ladder in the wall fastening. Press the actuator with the
double-sided adhesive tape to the bottom of the rung. Carefully take off the ladder with the actuator.
Drill holes into the rung with the delivered drill and then fasten the actuator with the tapping screws.
4. Fastening the floor attachment
Fasten the floor attachment with the supplied dowels (drill hole ø = 2mm) and screws
in the pit.
The angle of the ladder should be between 65° and 75°.
Advice:
In case of hydraulic lifts the delivered sealing compound must be used.
Floor unevenness can be compensated with the supplied sheet plates.



























