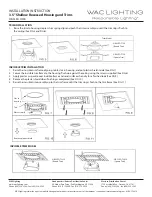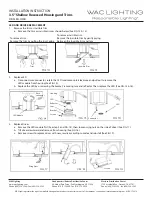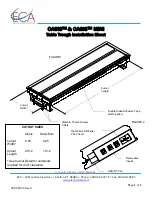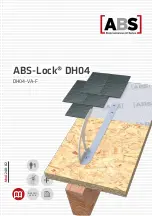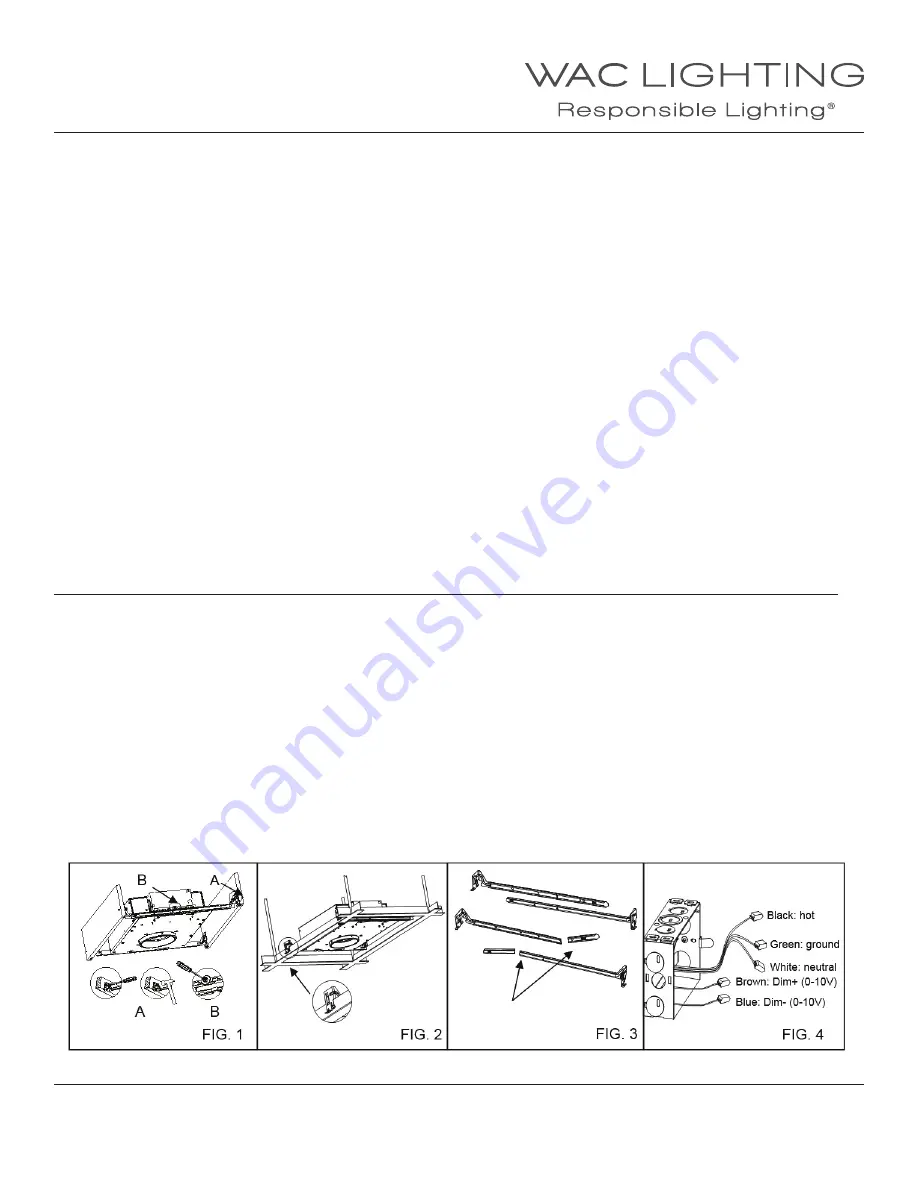
WAC Lighting
www.waclighting.com
Phone (800) 526.2588 • Fax (800) 526.2585
Headquarters/Eastern Distribution Center
44 Harbor Park Drive • Port Washington, NY 11050
Phone (516) 515.5000 • Fax (516) 515.5050
Western Distribution Center
1750 Archibald Ave • Ontario, CA 91761
Phone (800) 526.2588 • Fax (800) 526.2585
WAC Lighting retains the right to modify the design of our products at any time as part of the company's continuous improvement program. August, 2014
INSTALLATION INSTRUCTION
3.5” Shallow Recessed Housing and Trims
HR-3LED-H20A
SAFETY INSTRUCTION
IMPORTANT: NEVER attempt any work without shutting off the electricity.
•
Read all instructions before installing.
•
System is intended for installation by a qualified electrician in accordance with the National Electrical Code and
local regulations.
•
Place the wall switch in the “OFF” position.
•
Go to the main fuse box, or circuit breaker. Unscrew the fuse(s) or switch ”OFF” the circuit breaker switch(es) that
control the power to the space that you are working on.
CAUTION:
All parts must be used as indicated in these instructions. Do not substitute any parts, leave parts out, or use any parts
that are worn out or broken. Failure to follow this instruction could invalidate the ETL/cETL listing of this fixture.
AVERTISSEMENT
IMPORTANT : COUPEZ L’ÉLECTRICITÉ AVANT TOUTE MANIPULATION.
•
Lisez toutes les instructions avant d’installer.
•
Système est destiné à être installé par un électricien qualifié en conformité avec le code national de l’électricité et
les règlements locaux.
•
Placez l’interrupteur mural en position d’arrêt (« OFF »).
•
Accédez au panneau central de disjoncteurs ou de fusibles de votre demeure et placez l’interrupteur principal en
position d’arrêt (« OFF »).
MISE EN GARDE
Toutes les pièces doivent être utilisées tel qu’il est indiqué dans ces instructions. Ne remplacez pas les pièces, n’en laissez
pas de côté et ne les utilisez pas si elles sont usées ou brisées. Le non-respect de ces instructions peut annuler l’homologation
ETL/cETL du luminaire.
OVERVIEW:
Housing is new construction IC, AIRTIGHT. Housing requires a trim. Please check the website for compatible trim choices.
HOUSING INSTALLATION:
1. Install housing using two hanger bars provided, align the bottom of the hanger bar with the bottom of the wood joist.
Secure the “screw-nail” on each end by screw-driver or by hammer(See FIG.1 detail A). Slide fixture along hanger bar into
desired location, use locking screws to secure (See FIG.1 detail B). For grid installation, hanger bars should be supported
on grids. (See FIG.2)
2. To shorten hanger bars to fit in a shorter distance, snap off one or more sections of the hanger bars (See FIG.3).
3. Remove spring latched junction box cover and connect fixture wires to building wires: insert each supply wire into
appropriate junction box connector. Connect black fixture wire to hot, white fixture wire to neutral and green fixture wire
to ground (See FIG.4). Place all wiring and connectors back in junction box and replace the junction box’s cover.
Snap off one section
fit in a 12” joist


