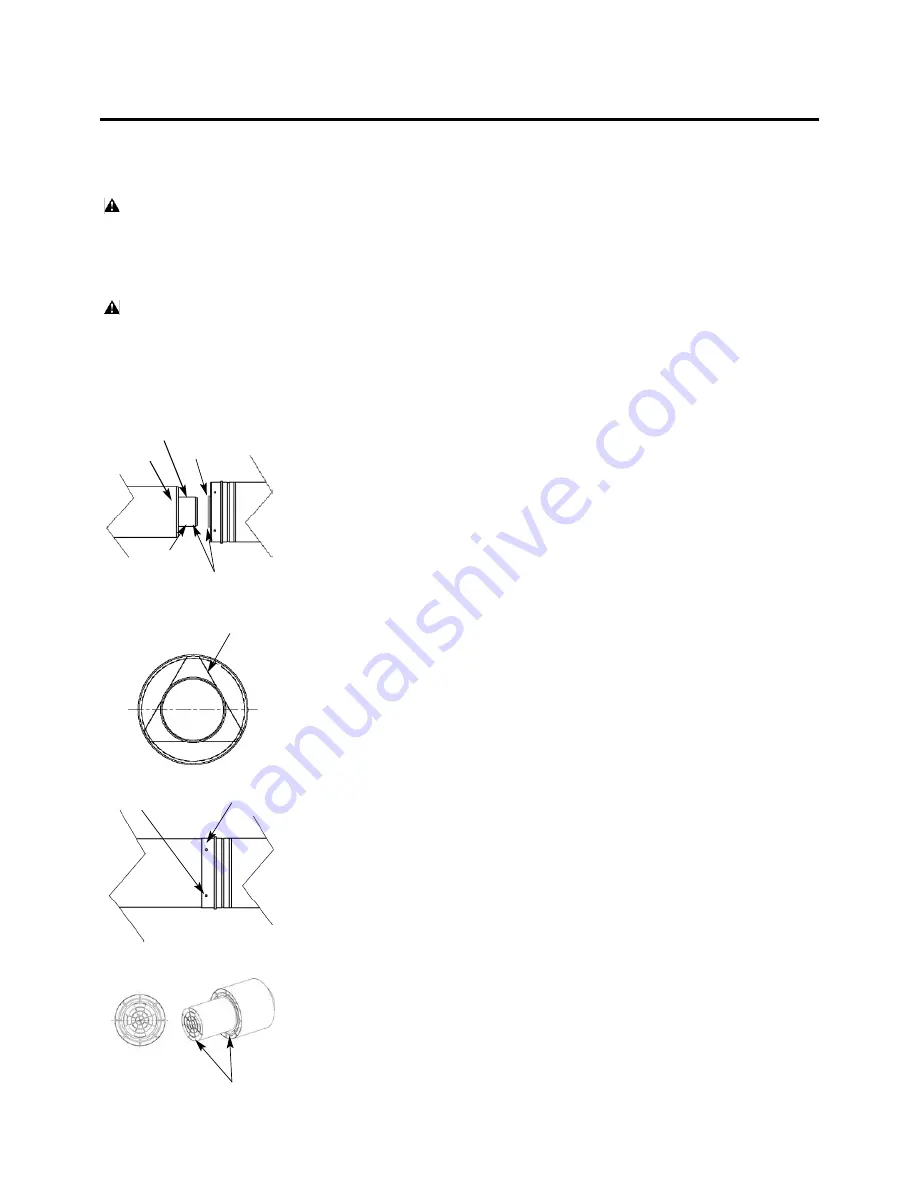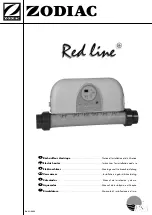
Wipe ends with
alcohol pads
Male End
Female End
Snap Ring
Outer Vent
1” Overlap
Install Self-
Tapping Screws
Before starting the vent installation,
careful planning should be given to the
routing and termination of the vent and
air intake pipe see Figure on page 11
and 12. The vent system requires
mechanical support from the wall,
sufficient to support any incidental
loads on the system. If the wall is not
sufficient enough to support the vent
system, then appropriate additional
framing and/or blocking is required
and appropriate fasteners must be used
to secure the faceplate to the support
members.
Notice: The location must comply
with national and local codes
.
Make a 7-1/4 inches (18.42 cm)
diameter hole at the determined vent
terminal location. Make the hole from
inside the room. The opening inside
the room should be slightly higher than
the outside opening, approximately 2
degrees, so the flue pipe will slope
slightly downward after it is installed.
A minimum pitch of at least ¼” per
foot downward slope must be made
towards the termination. This will
enable condensate to drain from the
flue to the outside and prevent rain and
snow from entering from outside, after
installation.
Remove any insulation from the
opening and add any additional
framing if required.
Joining the vent parts
-
Before joining the sections or fittings
together, use an alcohol pad or cloth to
wipe the joint area of both ends of the
inner pipe. This will remove any
foreign matter. Install the system with
the female ends (ends with the red
seal) pointing away from the
appliance. Insert the male end of the
air intake/vent termination piece into
the female end of the 4”/7” concentric
vent pipe (See Figure on left). In
extremely dry conditions it may be
helpful to moisten the seal with clean
water prior to assembly.
Push firmly on the male end until the
outer jacket has made contact with the
snap ring located in the female end of
the 4”/7” concentric vent pipe section.
When fully assembled, the outer
female end (see Figure to left) will
overlap the male end by approximately
1“ (25.4 mm).
Use the self-tapping screws provided
with the vent kit to connect the two
outer pipes (See Figure on left.).
Position the faceplate into the prepared
hole from the outside.
Measure the thickness of the wall.
The 4”/7” concentric vent pipe
supplied with the vent kit, is designed
for a maximum wall thickness of 8”
(20 cm). If the wall thickness is
greater than 8” (20 cm), an extension
piece or longer length of pipe is
required.
Slide the male end 4”/7” concentric
vent pipe thru the faceplate from
outside the room until it comes to a
stop at the bead. Approximately 8 3/8
inches (20 cm) of the vent terminal
should stick outside the wall.
Ensure the orientation of the air intake
piece is such that the label on the 4“
(10 cm) vent pipe is on top and the
drain hole on the 7“ (17.8 cm) air
intake pipe is at the bottom. After
proper orientation of the vent terminal
and the air intake pipe alignment. The
slots and holes on the termination will
be at the bottom to allow condensation
to escape. See Figure on left.
Slide the second faceplate from the
inside the room on to the 4”/7”
concentric vent pipe till it comes to a
stop on the inner wall of the room.
Ensure that the termination (vent pipe)
is sloped downward towards the
termination.
Secure interior faceplate to outer vent
pipe and inner wall using appropriate
fasteners.
Secure the assembly into the prepared
opening using fasteners as indicated by
sheathing or structural members,
sealing the screw heads with more
caulking.
Alignment
Slots and holes
WARNING: Use UL
approved Category III vent
material only. No other
vent material is permitted.
CAUTION: Follow the
vent manufacturers
installation instructions as
design might vary from
manufacturer to
manufacturer.
The water heater must be installed with an UL approved Category III Stainless Steel appliance vent
adapter and Paloma approved vent termination.
7” Pipe
4” Pipe
Horizontal Vent Installation
13














































