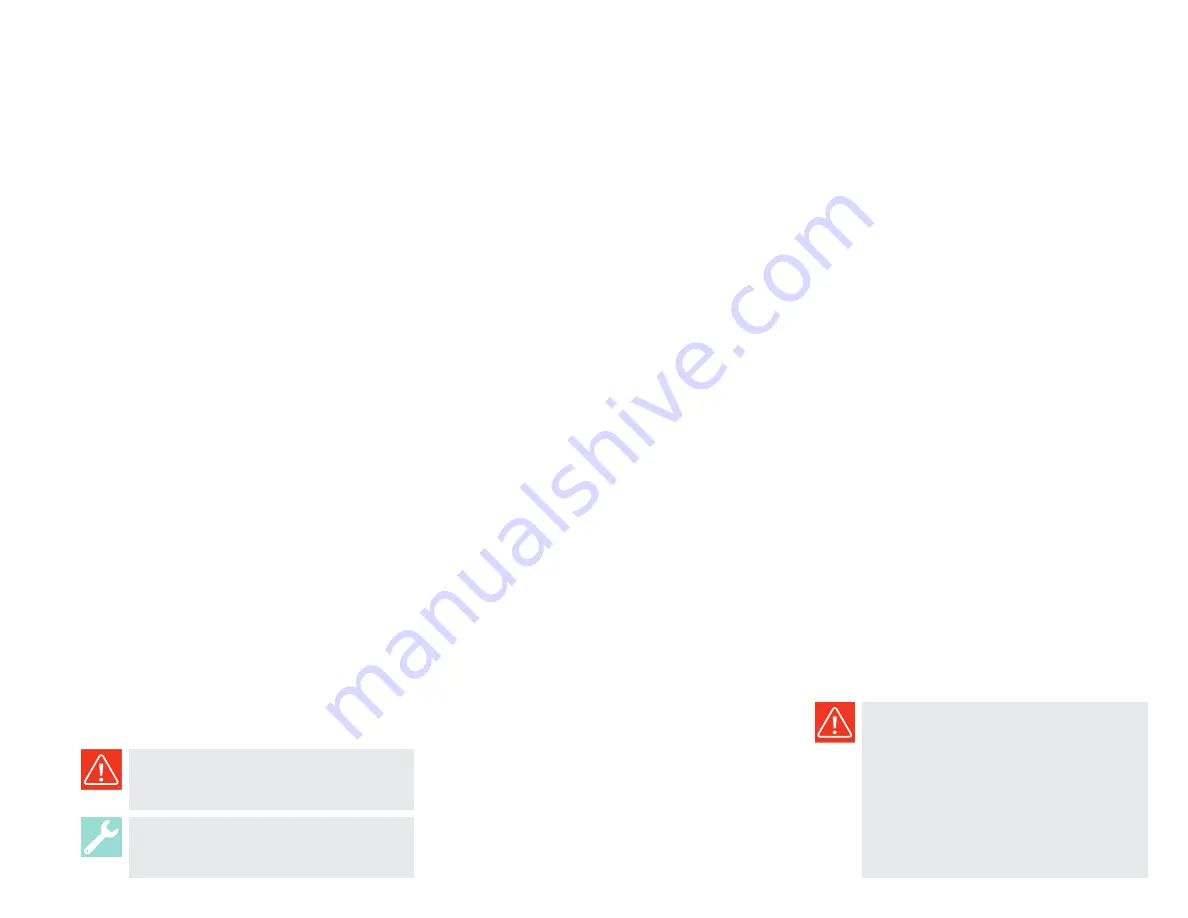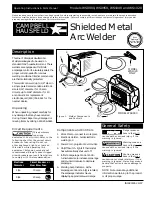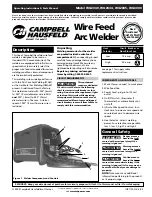
2
1.800.556.0595
for assistance
GETTING STARTED
Table of Contents
f
Getting Started
Page 2
f
WCS Preparation
Page 3
f
Plumbing and Mechanical
Page 4
f
Warmsource-E Preparation
Page 5
f
Warmsource-E Specification
Page 6
f
Warmsource-E Installation
Page 7
f
Filling and Purging
Page 8
f
Construction Mode
Page 9
f
Manifold Cabinet
Page 10
f
Thermostats
Page 11
f
Air Conditioning
Page 12
f
Testing the System
Page 13
Installation Highlights
1
This boiler has been sized and engineered
for 240 volt, single-phase residential wiring.
DO NOT
use 208 volt.
ONLY
use copper wiring.
2
WCS uses proprietary, plug-and-play controls
including thermostats, Manifold Controllers and
Smart Reset Controller. These items
CANNOT
be exchanged with alternative products.
3
All wiring and hook-ups
MUST
be installed by a
licensed electrical or general contractor. Electrical
work
MUST
be done in accordance with the
National Electrical Code and local ordinances,
regulations and codes.
4
All devices communicate via a pre-configured,
wireless network – there’s no need for additional
wiring or knowledge of networking equipment.
5
Adequate ventilation
MUST
be provided to
ensure the ambient air temperature near the
Warmsource-E does not exceed 90ºF (32ºC)
during operation.
6
Reference the Electro Boiler Manual for allowable
mineral levels and water quality. Filtered water or
a corrosion inhibitor may be required.
7
Installation of a floor drain below the boiler is
highly recommended.
8
The Constant Pressure Circulation pump inside
Warmsource-E adjusts flow rates depending on
the needs of each zone.
9
When plumbing for the system is complete,
operate WCS in “Construction Mode” (pg. 8).
This feature allows installers to test the boiler
and flow rates, acclimate building products and
provide heat on cold job sites.
10
Disable Construction Mode before installing
actuators, Manifold Controller(s) or thermostats.
Warmboard Comfort System (WCS)
MUST
be installed by a licensed general contractor,
heating professional or plumber.
Failure to use
a properly licensed installer, failure to use the
required parts and components and/or any
deviation from these installation guidelines will
void any product warranty.
Review this guide and the supplied working
drawings (including floor plan dimensions)
before work begins.
Review this guide and the supplied working
drawings (including the floor plan dimensions)
before work begins.
DO NOT
revise tubing loops or zones without
consulting Warmboard. Field changes will impact
operation of the system.
































