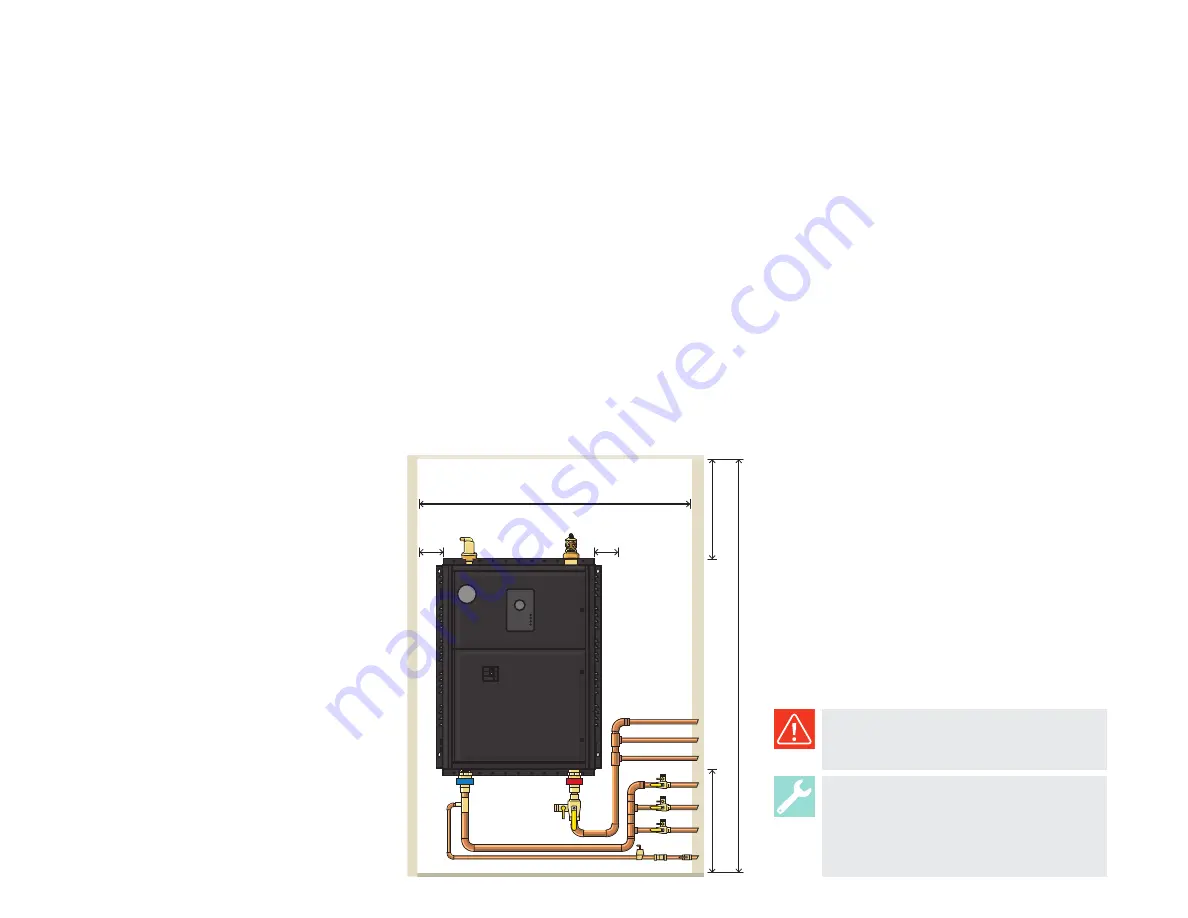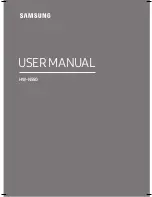
5
WARMBOARD COMFORT SYSTEM // ELECTRIC
WARMSOURCE-E PREPARATION
Install Location
Before installing Warmsource-E, it’s important
to consider its location. Like all electric boilers,
Warmsource-E does make a small amount of noise,
which may be disruptive if installed near a bedroom
or common living space. Garages and basements
are the better choice. Installation of a drain pan,
especially in living spaces, is highly recommended.
Installing Distribution Lines
Once the the tubing and manifolds are installed,
it’s time for the manifold distribution lines.
Sizing, layout and length of the piping can be
found in the WCS Design Drawings.
f
Pressure test all distribution lines for 15 minutes
at 100 PSI (International Mechanical Code,
section 1208.1)
Minimum Clearances
This illustration shows the recommended minimum
dimensions for the Warmsource-E mechanical room.
Note that this view also depicts space needed for
piping and mechanical components. The minimum
depth is 40" for access and serviceability.
46"
14"
14"
62"
1+"
1+"
Install the Warmboard-supplied ball valves and
hose bibs as shown in our WCS Design Drawings
to properly fill and purge air from the system.
Warmsource-E cabinet dimensions:
24
1/2
" W x 33
1/2
"H x 13
1/4
"D
View the boiler page in the WCS Design Drawings
to see how the manifold distribution lines should
be plumbed, and get a better idea of labor costs.
































