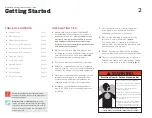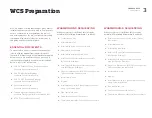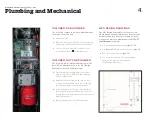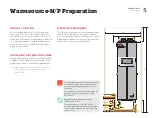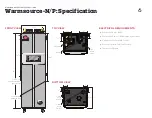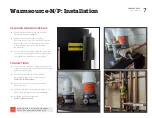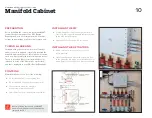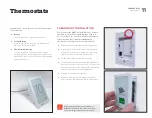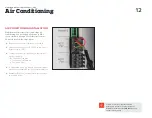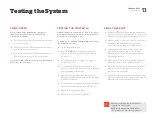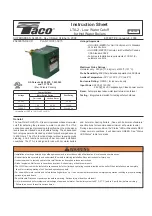
3
1.800.556.0595
for assistance
WCS is a unique offering that changes many aspects
installers have become accustomed to. Components
are pre-commissioned, temperatures are pre-set,
and network devices are pre-configured; everything
is plug-and-play. Simply follow the instructions in
this guide and the system will work.
ESSENTIAL DOCUMENTS
The general contractor is required to manage the
job site with the appropriate trade professionals
involved. It is important to keep Warmboard supplied
documents on site at all times as you will need to
reference them regularly for additional information.
Below is a list of the documents:
f
24" x 36" Panel and Tubing Design Documents
(inside the Panel Installation Kit)
f
24" x 36" WCS Design Drawings
(inside the Panel Installation Kit)
f
24" x 36" WCS Engineered Drawings
(inside the Panel Installation Kit)
f
Panel Installation Guide
(inside the Panel Installation Kit)
f
Tubing & Manifolds Installation Guide
(inside the Tubing and Manifolds Installation Kit)
f
HTP UFT Install Manual (included)
WARMBOARD-S SEQUENCING
While every project is different, this list can be
helpful when installing Warmboard-S and WCS.
f
Foundation and joist
f
Install Warmboard-S
f
Install tubing (some loops before walls)
f
Frame walls, roof sheeting
f
Install tubing, manifolds (some loops)
f
Install all 120 volt electrical boxes and outlets
(WCS Design Drawings)
f
Install manifold supply and return distribution
lines (WCS Design Drawings)
f
Prepare for Warmsource-N/P (PVC venting, gas line,
T&P, condensation line, water line)
f
Insulate walls, floors
f
Drywall
f
Install Warmsource-N/P, then plumb in and fire up
using “Construction Mode”
f
Tape, texture and paint
f
Finish carpentry and all finish floors
f
Thermostats, Manifolds Controller(s) and actuators
WARMBOARD-R SEQUENCING
While every project is different, this list can be
helpful when installing Warmboard-R and WCS.
f
Ensure existing subfloor or slab is level, flat and
100% dried in
f
Install Warmboard-R
f
Install tubing, manifolds
f
Install all 120 volt electrical boxes and outlets
(WCS Design Drawings)
f
Install manifold supply and return distribution
lines (WCS Design Drawings)
f
Prepare for Warmsource-N/P (PVC venting, gas line,
T&P, condensation line, water line)
f
Insulate walls, floors
f
Drywall
f
Install Warmsource-N/P, then plumb in and fire up
using “Construction Mode”
f
Tape, texture and paint
f
Finish carpentry and all finish floors
f
Thermostats, Manifolds Controller(s) and actuators
WCS Preparation


