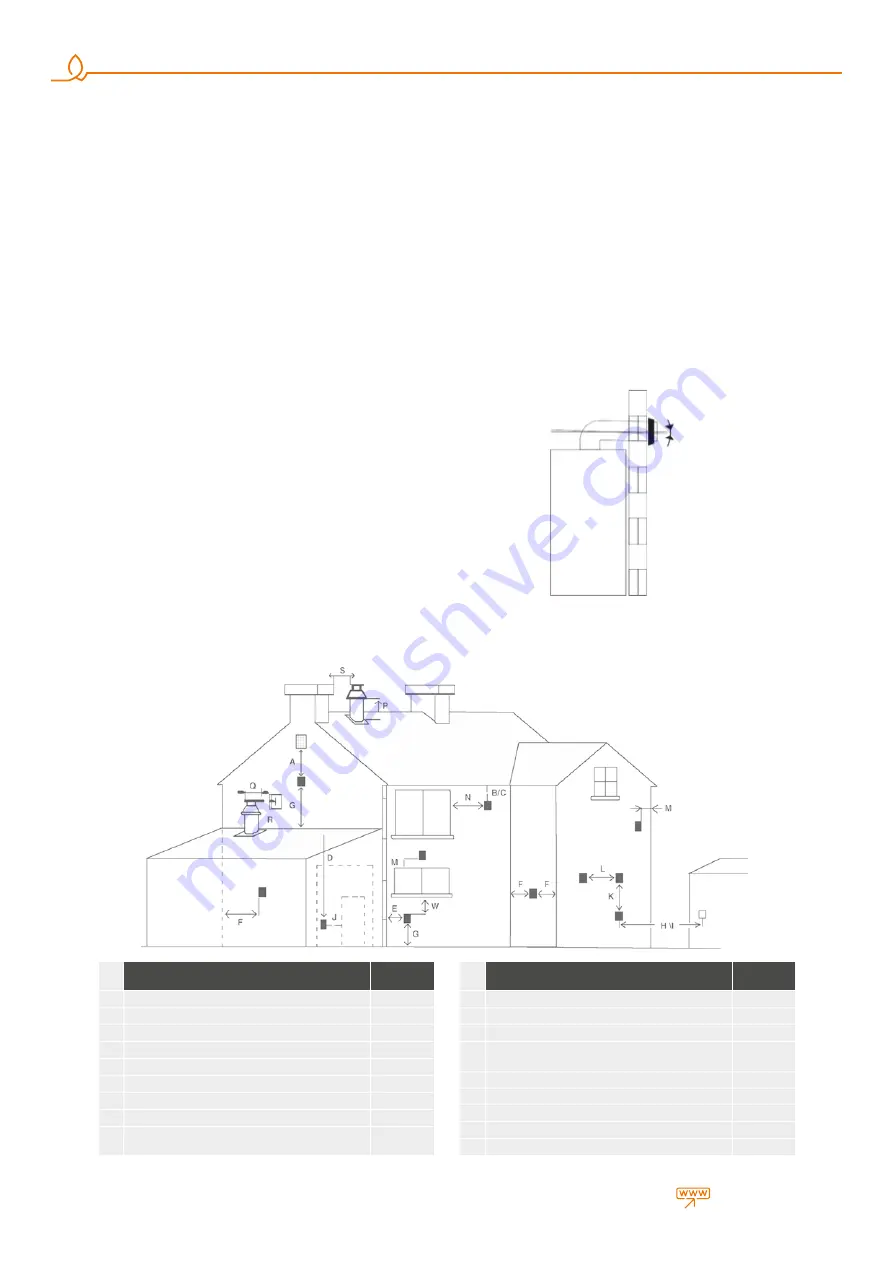
8
warmhaus.com
2.2.9. Radiator and Domestic Hot Water Installations
Radiator and ground heating installation should be constructed in
accordance with technical specifications and heat loss calculation. Radiator
type and amount and ground heating installation pipe amount should
comply with the heat loss calculation.
• Radiator installation should be designed as resisting to at least 6 bars.
• If the city grid pressure is higher than 6,5 bars, pressure reducer must be
installed.
• It is recommended to construct the radiator installation as double line
and without using elbow and joints as much as possible.
• Strainer filter must be installed in radiator return and tap water (city grid)
input line.
• For example; as the radiator cycle's 8 litres expansion (24 kW) tank can
support maximum (80 °C'in radiator system) 140 litre and (55. °C in
ground heating system) 170 litre installation water expansion, additional
expansion tank should be used for larger installation volumes. 170 litre
installation water expansion, additional expansion tank should be used
for larger installation volumes.
• If the room thermostat and thermostatic radiator valve will be used
together; thermostatic valve should not be installed in radiators in the
place where room thermostat is available.
• Cross connection must be made for efficient functioning in radiators
longer than 1,5 m.
• Covers should be used for radiator and domestic hot water wall passages
and fixed with wall clamps to prevent expansions due to heating.
• Combi can function under minimum 0,5 bar domestic hot water pressure
and that corresponds to a very low flow rate and therefore, it shall not
possible to adjust the requested domestic hot water temperature. For
this reason, domestic hot water line should be installed at shortest
distance with pipe having at least ½” internal diameter and by using
elbows as low as possible. At least 1 bar pressurized grid input water
should be supplied to ensure adequate domestic hot water. Hydrophore
should be used if required.
Figure 10
Flue peripheral positions
Flue Position
Minimum
Distance
A
Under a window
300 mm.
B
Under water groove
75 mm.
C
Under fringes
200 mm.
W
Under balconies
200 mm.
E
To vertical water discharge pipes
150 mm.
F
interior or exterior corners
300 mm.
G
At ground, roof or balcony level
300 mm.
H
On another wall corresponding to the flue
600 mm.
S
To another flue
To another wall than the garage wall
1200 mm.
Flue Position
Minimum
Distance
J
To another wall than the garage wall
1200 mm.
R
To another flue than the same wall (vertical)
1500 mm.
Q
To another flue than the same wall (vertical)
300 mm.
M
On another window/culvert
On another window /culvert vertically
300 mm.
P
On the roof level
300 mm.
F
To an adjacent wall
300 mm.
I
To the window on adjacent wall
300 mm.
L
To another flue
1000 mm.
L
600 mm.
Figure 9
Condensing combi flue slope
The air flue terminal
hould be fitted at %3
downwards incline to
prevent any drop or
condensation water
from entering the boiler
Bevel 3°
• Prior to filling the radiator installation, it must be flushed and all wastes
must be cleaned
2.2.10. Exhaust Gas Flue Pipe Set and Accessories Connection
Flue accessory sets to be used in exhaust gas installation of Hermetic combi
boilers should be original Warmhaus flue sets and they should be used
according to installation instructions.
2.2.11. Peripheral Distances of Flue Output Connections
See Figure 10a for placement of flue set output pipe.
Flue should be installed in accordance with national and local directives.
No part of the output pipe or connections should be blocked. If the output
pipe passes 1000 mm nearby of a plastic or painted groove or 500 mm of
painted fringes, an aluminium shield with at least 1000 mm length should
be placed below the groove or fringe. Output pipe should be at least 2 m
over surfaces within reach by individuals.









































