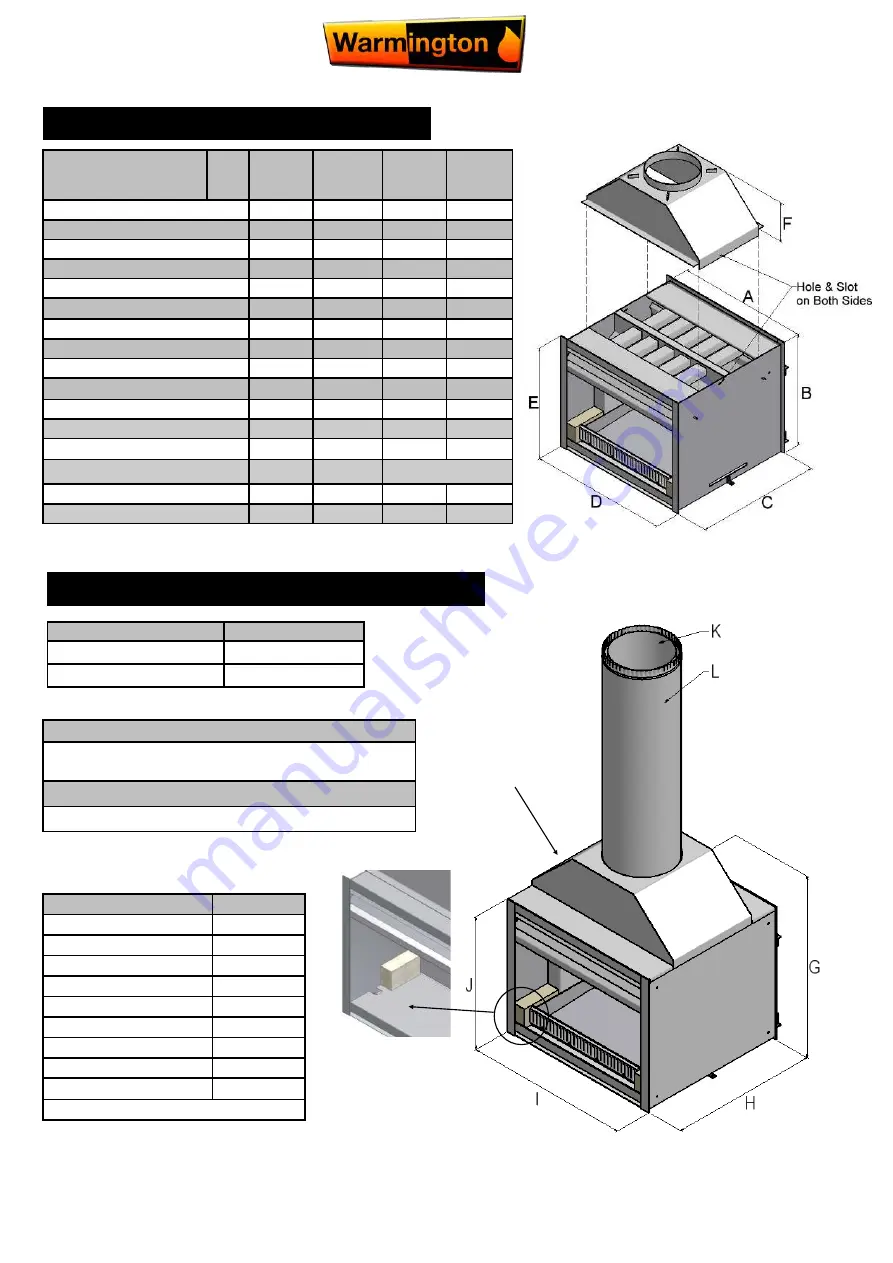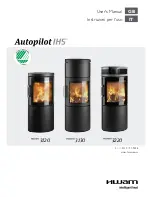
5 April 2019
Due to continued product improvement, Warmington Ind LTD reserves the right to change product specifications without prior notification.
All Dimension are in mm
………….
Copyright ©
3
Freestanding
Square Twin firebox
SI 780
FST
SI 780T
FST
SI 900
FST
SI 1100
FST
Firebox Width
A
780
780
900
1100
Firebox Height
B
600
680
750
800
Firebox Depth
C
710
710
860
910
Flange Width
D
830
830
950
1150
Flange Height
E
625
705
775
825
Adaptor Height
F
205
205
275
275
Cabinet Height
G
850
930
1060
1110
Cabinet Depth
H
698
698
848
898
Cabinet Width
I
830
830
950
1150
Cabinet Front Height
J
625
705
775
825
Flue
K
300
300
325
350
Inner Baffle
L
350
350
375
400
Outer Liner
400
400
425
450
Heat Output
kW
Peak*
24
26
32
35
Range*
15
-
17
17
-
19
18
-
21
19
-
22
*Estimated unless stated otherwise.
WARMINGTON FIREBOX DIMENSION
Minimum flue height
flue height
4800
measured from top of adaptor
B + F + 4800
FIREBOX FREESTANDING TAPER TOP CABINET
Adaptor fitting
Seal adaptor to firebox using high-temp gasket sealant. Bolt
through holes provided.
Seismic Restraint
Secure firebox through anchor positions provided.
Assembly Check List
Tick Box
Firebox
Freestanding cabinet
Adaptor (fastenings)
Ash Pan
Bricks
Louvres
Badge
Damper handle
Specifications
Packed By
Freestanding
Taper Top Cabinet
Seismic
restraint
located under
bricks






























