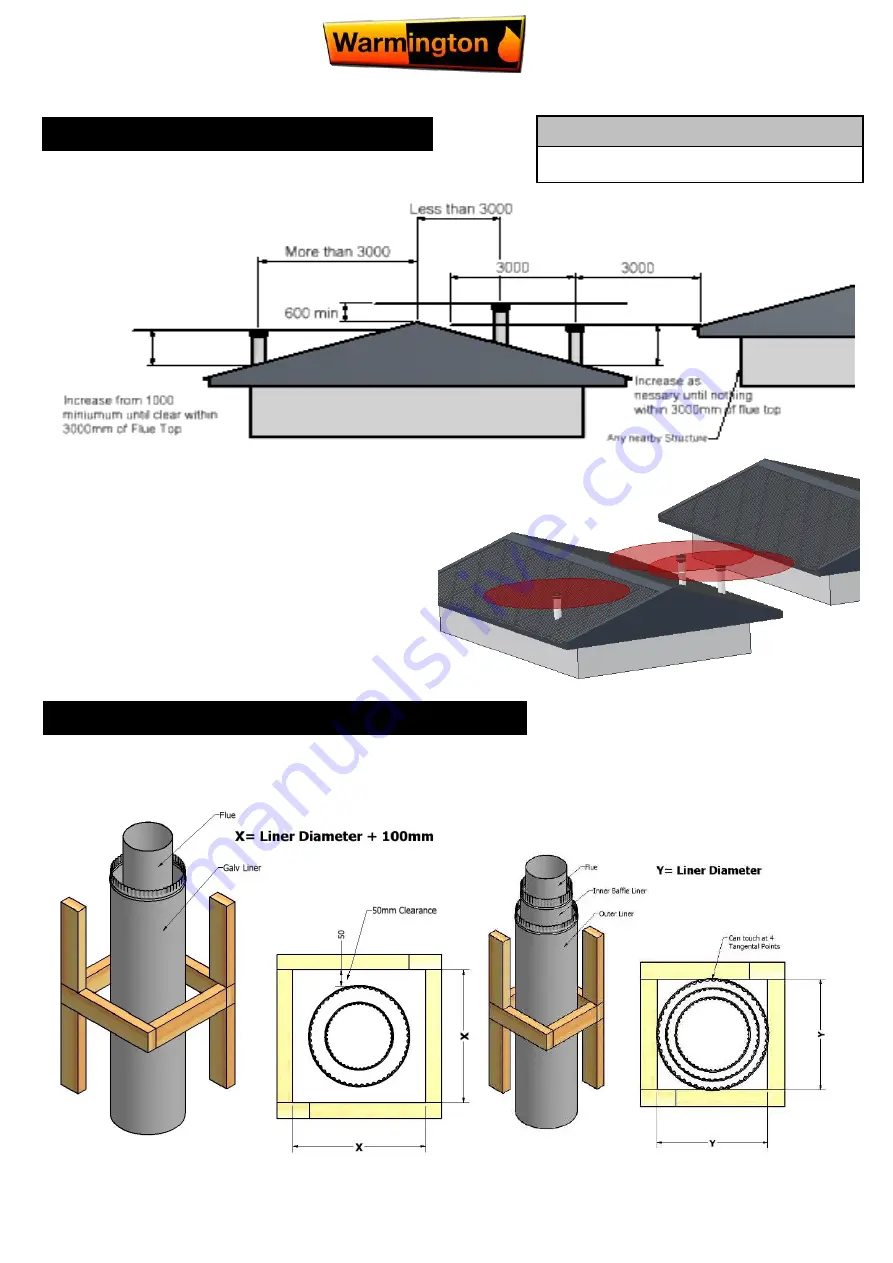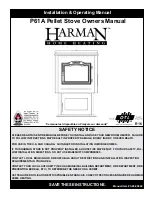
5 April 2019
Due to continued product improvement, Warmington Ind LTD reserves the right to change product specifications without prior notification.
All Dimension are in mm
………….
Copyright ©
10
FLUE HEIGHT MINIMUM DETAILS
FRAME OUT AND TRIM OUT DETAILS FOR CHIMNEY CHASE
Option X –
Singled Lined Flue System
Option Y –
Double Lined Flue System
The flue exit is to comply to ASNZS 2918: 2001
3D View
Note: FLUE SYSTEMS casing.
Flue system may require to be Doubled lined to comply.
Ref ASNZS:2918:2001 4.3 Flue pipe casing






























