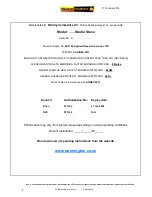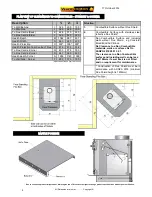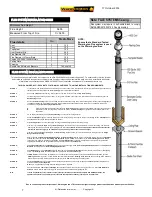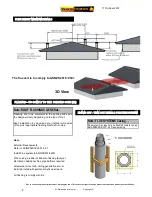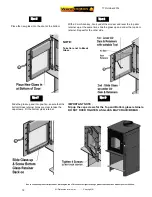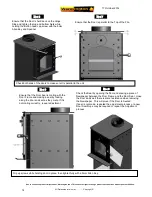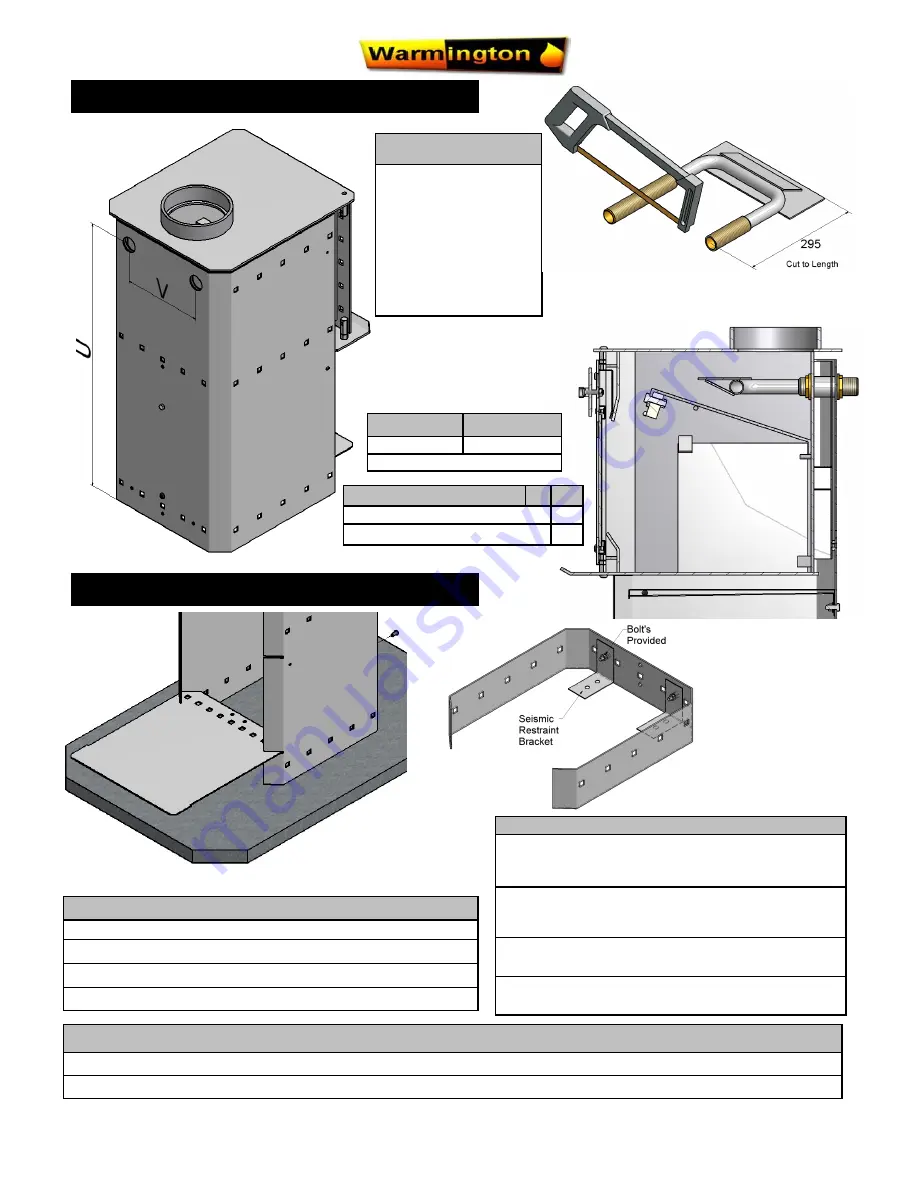
17 October 2014
All Dimension are in mm………….Copyright ©
6
Due to continued product improvement, Warmington Ind LTD reserves the right to change product specifications without prior notification.
Note:
Wet back can NOT be
fitted to fires that are
installed in any area
that falls under clean air
regulations.
Cut Excess BSP pipe
off
wet
back
to
length…..By Plumber.
Description
Height from Bottom of Unit
U
750
Distance Between Outlets
V
220
Power Out
KW*
Wetback
-
*Value is approximate”
Note:
Consult your plumber for wet back system configurations and operation.
Wet back is to be fitted to an internal heat-sync (e.g. Hot water cylinder / Radiator / Under floor heating etc…
WETBACK POSITION
SEISMIC RESTRAINT FIXING
Seismic Restraint Fixing Instructions
Remove Bottom Tray . (Remove bolt at back of tray & slide shelf out)
Fit Seismic Restraint Brackets .(2 at rear unit)
Fix Bracket into Floor through the Hearth .
Replace Bottom Shelf and Bolt back on .
Seismic Restraint Fixing Instructions
Fix 2X Seismic Restraints through the Hearth into
the Floor . They are to penetrate into the fixing by at
least 3 times their diameter.
Use at least 2 x 6 to 8 mm Dia Dyna Bolts or similar
to fix fire to hearth and or through the hearth to the
floor.
Fix hearth to floor with appropriate adhesive , bolt
or screw.
Ensure that the Seismic Restraint complies with
ASNZS 2918:2001— Ref 3.8


