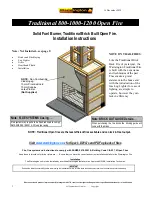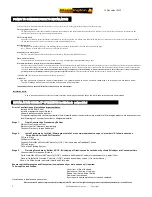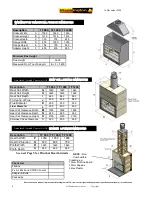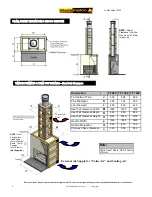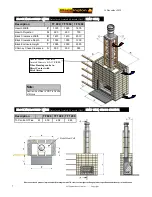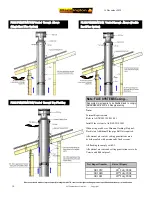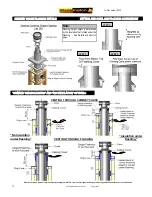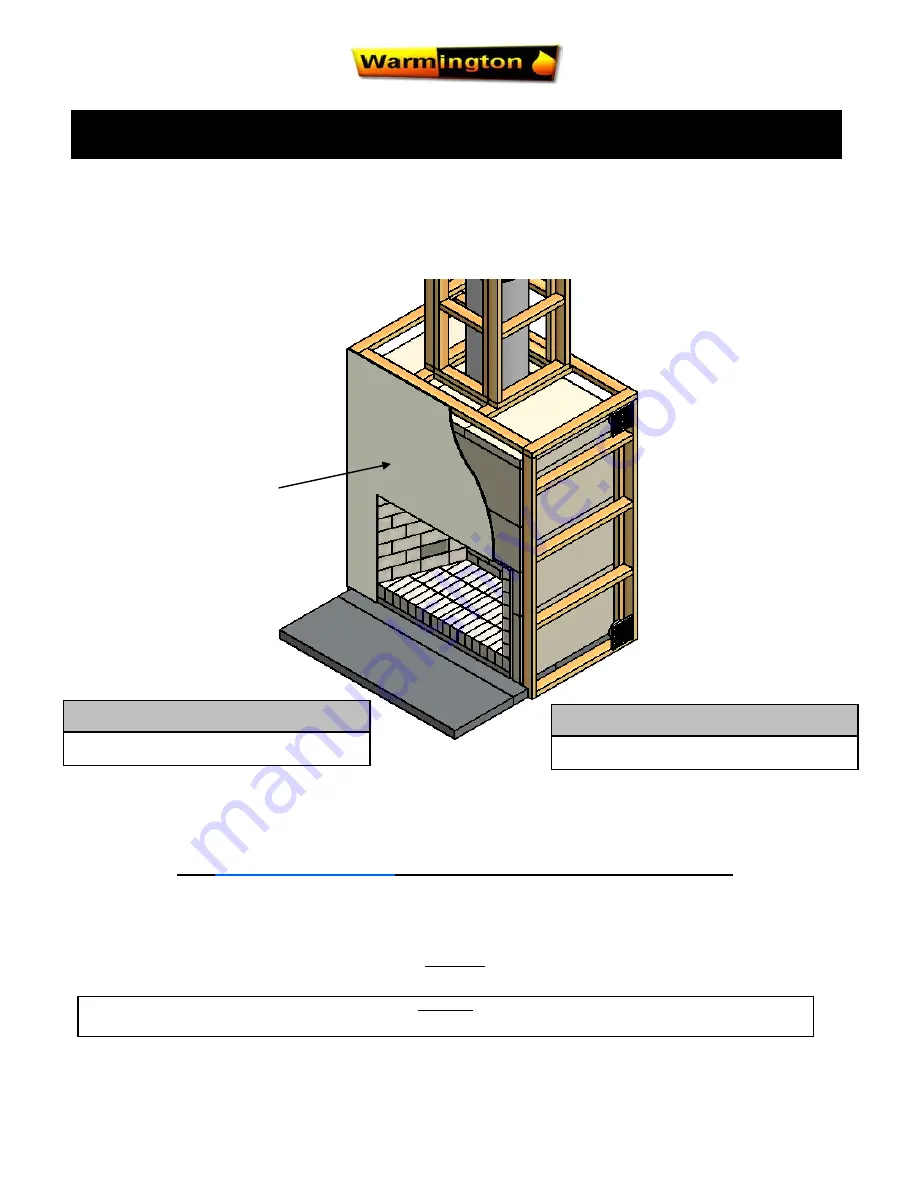
16 December 2014
Due to continued product improvement, Warmington Ind LTD reserves the right to change product specifications without prior notification.
All Dimension are in mm……….Copyright
1
Solid Fuel Burner, Traditional Brick Built Open Fire.
Installation Instructions
Traditional 800-1000-1200 Open Fire
Visit
www.warmington.co.nz
for Spec’s, DWG’s and PDF uploads of fires
Fire, flue system and instructions to comply with ASNZS 2918:2001 & Building Code C/AS1 7.5 Open Fires
Keep these Instructions for further reference……Ensure that you have the correct and current installation details for the Warmington Fire
Installation
The Warmington unit is to be installed by a certified Warmington installer or an Approved NZHHA Installation Technician.
IMPORTANT
Read all the instructions carefully before commencing the Installation. Failure to follow these instructions may result in a fire hazard and void the warranty
NOTE ON TRAD. FIRES
:
Like the Traditional Brick
Back Fire of yesteryear, the
Warmington Traditional Fire
is built with the experience
and techniques of the past ....
These make a grand
statement in the home and
with the introduction of the
Gas Log Lighter for ease of
lighting are simple to
operate, however they can
lack in efficiency.
Note : Not Included—see page 2:
Bricks and Bricklaying
Log Lighter
Grate
Hearth and Plinth
Installation
NOTE :
Non-Combustible
Cladding eg :
10mm Promina Board ,
10mm Supalux ,
Latex Plaster .
(Not Supplied)
NOTE : Traditional Open fires are the least efficient fires available and can lack in Heat output.
Note: FLUE SYSTEMS Casing….
Flue system may require to be Doubled lined to comply.
Ref ASNZS:2918:2001 4.3 Flue pipe casing
Note: BRICK OUT GUIDE Details….
When purchasing the fire bricks the bricking guide will
come with the bricks.

