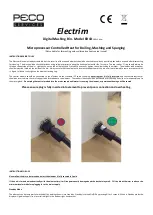Warmup DWS300, Installation Manual
The Warmup DWS300 Installation Manual is a comprehensive guide that allows you to easily and efficiently install the Warmup DWS300 product. This manual is available for free download on our website, providing you with detailed instructions and information on how to set up this innovative product.

















