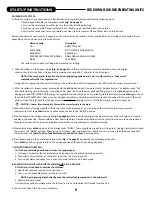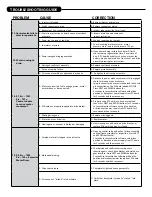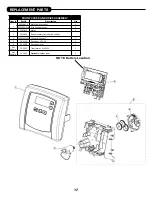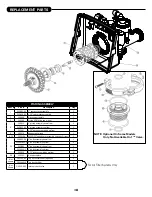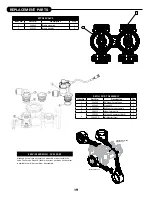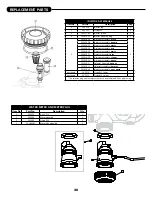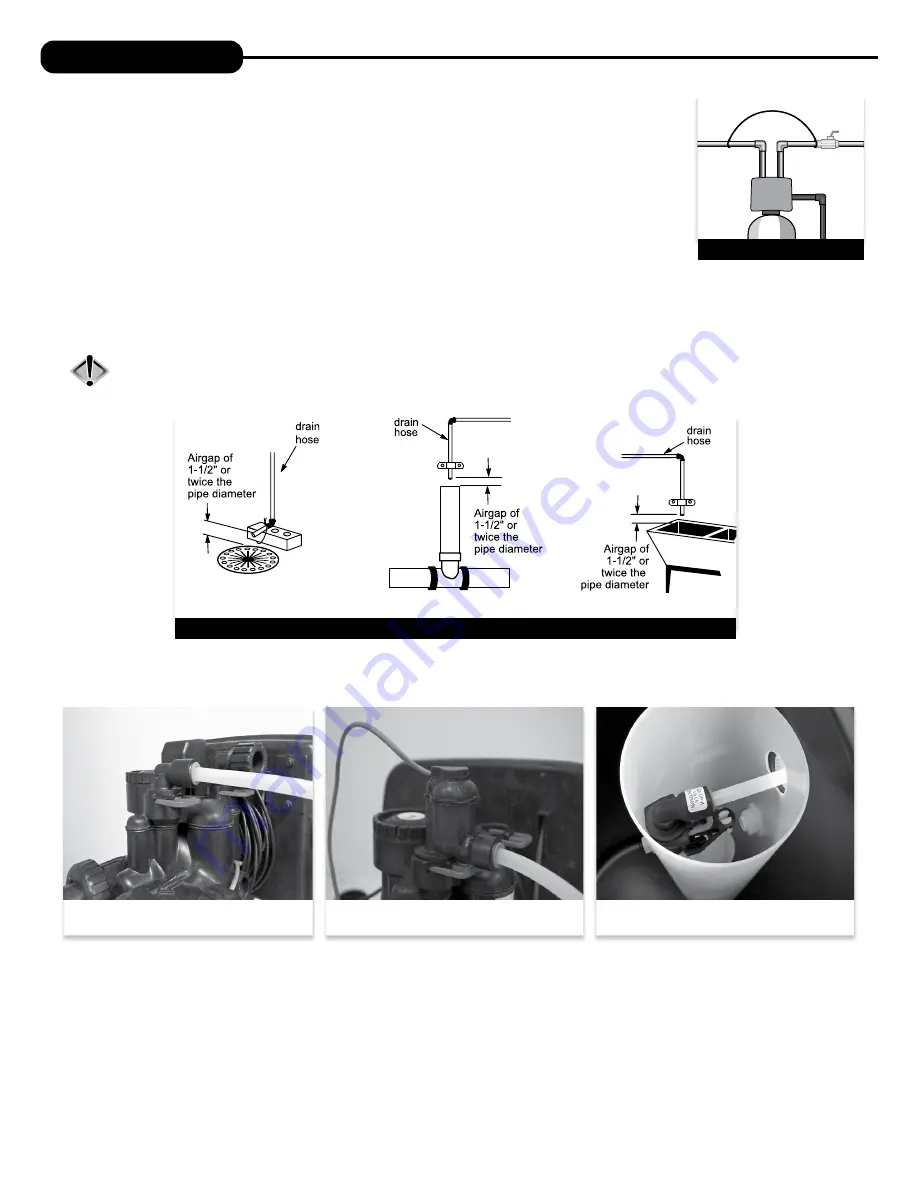
6
7
8
INSTALLING GROUND:
To maintain an electrical ground in metal plumbing of a home’s cold water piping
(such as a copper plumbing system), install a ground clamp or jumper wiring.
NOTE: If replacing an existing unit, also replace the ground clamps/wire. If removing a unit, replace the
piping with the same type of piping as the original to assure plumbing integrity and grounding.
9.
DRAIN LINE:
First, be sure that the drain can handle the backwash rate of the system. Solder joints near the
drain must be done prior to connecting the drain line flow control fitting. Leave at least 6” between the drain
line flow control fitting and solder joints. Failure to do this could cause interior damage to the flow control.
Install a 1/2” I.D. tube to the Drain Line Assembly in accordance with plumbing regulations or discard the tubing
nut and use the 3/4” NPT fitting for rigid pipe (recommended). If the backwash rate is greater than 7 gpm, use a
3/4” drain line. Where the drain line is elevated but empties into a drain below the level of the control valve, form
a 7” loop at the discharge end of the line so that the bottom of the loop is level with the drain connection on the control valve. This will provide
an adequate anti-siphon trap. Piping the drain line overhead <10 ft is normally not a problem. Be sure adequate pressure is available (40-60 psi is
recommended). Where the drain empties into an overhead sewer line, a sink-type trap must be used with appropriate air gap (see drawing). Run
drain tube to its discharge point in accordance with plumbing codes. Pay special attention to codes for air gaps and anti-siphon devices.
CAUTION: Never insert a drain line into a drain, sewer line, or trap. Always allow an air gap of 1-1/2” or twice the pipe
diameter, whichever is greater, between the drain line and the wastewater to prevent the possibility of sewage
being back-siphoned into the softener.
SHUTOFF
VALVE
GROUND
STRAP
TYPICAL DRAIN LINE INSTALLATIONS
GROUND STRAP
INSTALLATION
1. Floor Drain
2. Standpipe
3. Laundry Tub
10.
SAFETY BRINE TANK CONNECTION:
Install the 3/8” O.D. polyethylene tube from the Refill Elbow to the Brine Safety Float valve in the
brine tank.
11.
OVERFLOW LINE CONNECTION:
An overflow drain line is recommended where a brine overflow could damage furnishings or the building
structure. Your unit is equipped with a brine tank safety float which greatly reduces the chance of an accidental brine overflow. In the event of
a malfunction, however, an overflow line connection will direct the “overflow” to the drain instead of spilling on the floor where it could cause
considerable damage. This fitting is an elbow on the side of the brine tank. Attach a length of 1/2” I.D. tubing to fitting and run to drain. Do not
elevate overflow line higher than 3” below bottom of overflow fitting. Do not connect this tube into the drain line of the control valve. Overflow
line must be a direct, separate line from overflow fitting to drain, sewer, or tub. Allow an air gap as per the drain line instructions.
Connection at Refill Elbow on the control valve
Connection at Brine Safety Float in brine tank
Connection at Refill Elbow on the control valve
(with optional chlorine generator)









