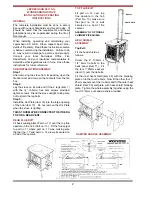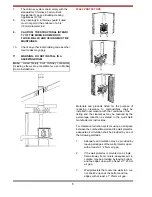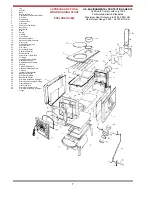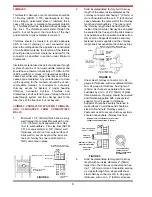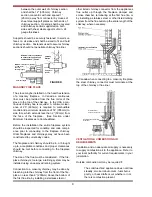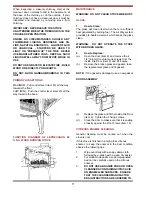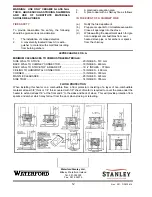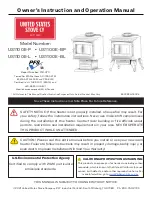
Rear Exit:
Fit the heat shield as follows:
Screw the four 4” 100mm x 1/4” 6mm tie bolts to the
back panel (item 11). Fit the four 1” spacers (item
31) over the tie bolts. Fit the inner heat shield (item
28) without blanking plate onto the four tie bolts.
Now fit the other four 1” 25mm spacers over the tie
bolts and fit the outer heat shield (item 30) without
blanking plate. Tighten the whole assembly togeth-
er using the four 1/4” 6mm nuts and washers pro-
vided.
FLOOR PROTECTION
When installing this heater on a combustible floor, a
floor protector, consisting of a layer of non-com-
bustible material at least 3/8” (9.5mm) thick or 1/4”
(6mm) thick covered with 1/8” (3mm) sheet metal is
required to cover the area under the heater and to
extend to at least 18” (450mm) at the front and 8”
(200mm) to the sides and rear. This will provide pro-
tection from sparks and embers which may fall out
from the door when stoking or fuelling.
LOCATION
There are several conditions to be considered when
selecting a location for your Leprechaun 90 O.S.A.
a.
Distance from a suitable chimney
(see chimneys).
b.
Position in the area to be heated, central
locations are usually best.
c.
Allowance for proper clearances to
combustibles.
d.
Obstruction in the ceiling, upper floor or roof,
for example, ducting plumbing, electrical
fittings and wiring, overhead fixed
furnishings, etc.
e.
For safety, and to avoid draughts, avoid
locations close to an exit.
3
(200mm)
(200mm)
(50mm)
(50mm)
(450mm)
(200mm)


