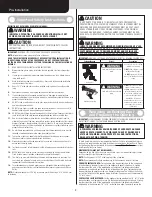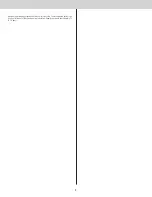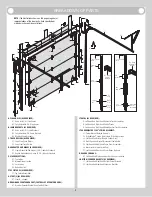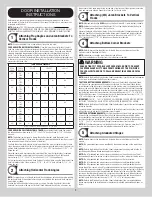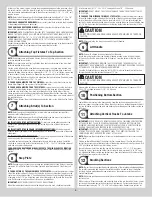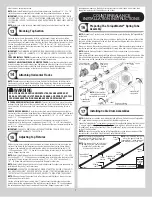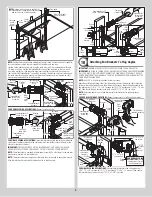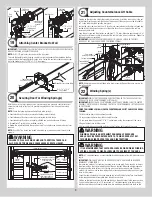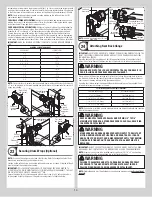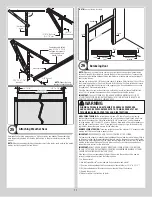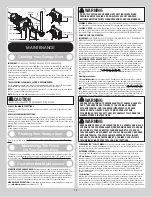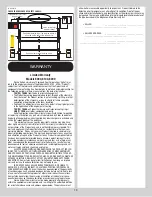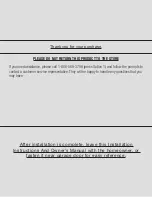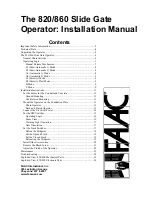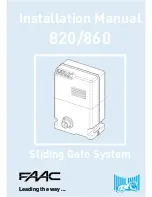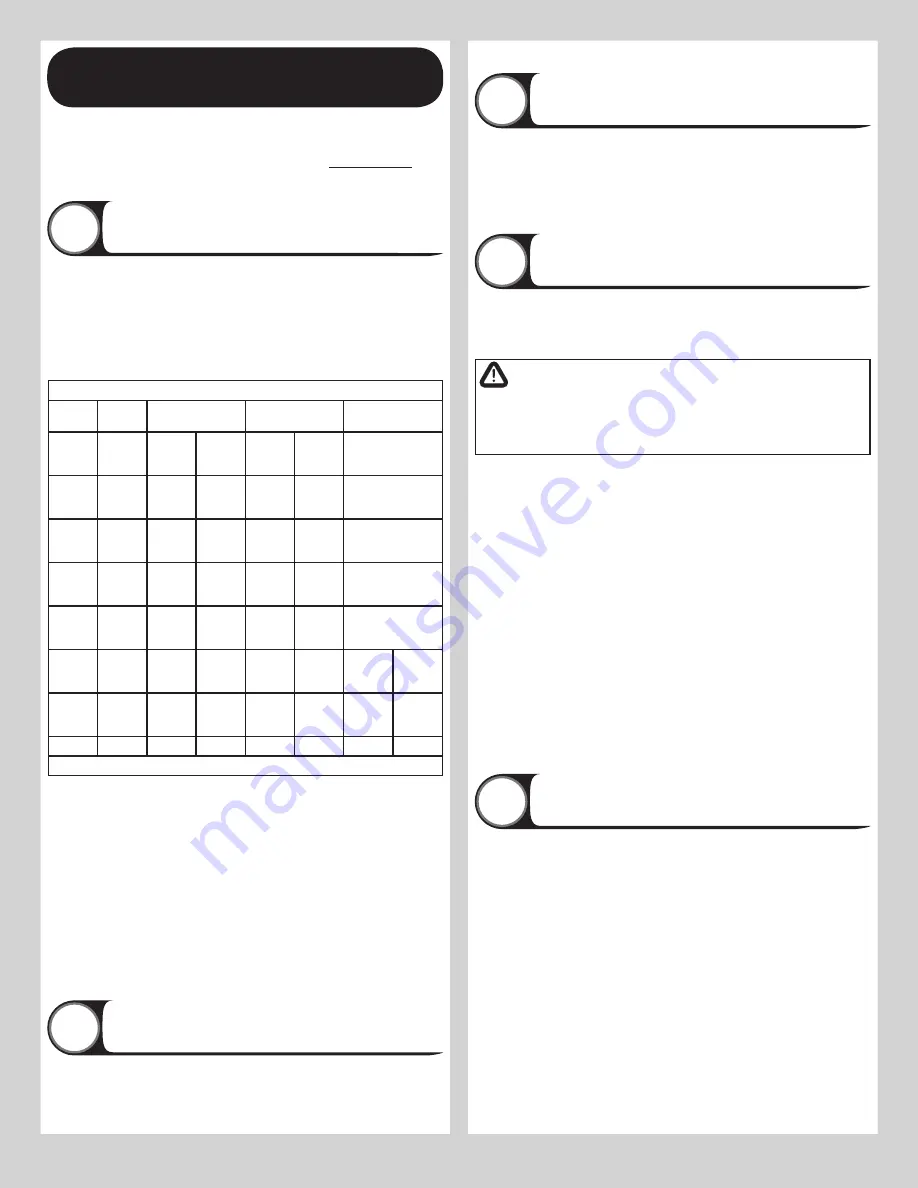
DOOR INSTALLATION
INSTRUCTIONS
Before installing your door, be certain that you have read and followed all of the instruc-
tions covered in the pre-installation section of this manual. Failure to do so may result in an
improperly installed door.
NOTE:
Reference TDS 160 for general garage door terminology at
www.dasma.com
.
IMPORTANT:
IF THE DOOR WILL BE EXPOSED TO A SIGNIFICANT AMOUNT OF ROAD SALT,
PAINT THE BARE GALVANIZED BOTTOM WEATHER STEEL RETAINER TO INHIBIT RUSTING.
Attaching Flag Angles and Jamb Brackets To
Vertical Tracks
1
NOTE:
If you have Riveted Track or Angle Mount Track, skip this step.
FOR DOORS WITH QUICK INSTALL TRACK:
Place the lower Quick Install tab of the left
hand flag angle in the Quick Install feature of the left hand vertical track. Give the flag angle
1/4 turn to lock in place. Measure the length of the vertical tracks. Using the jamb bracket
schedule, determine the placement of the jamb brackets for your door height and track
length. To install the jamb brackets, align the Quick Install tab on the Quick Install jamb
bracket with the Quick Install feature in the vertical track and turn the bracket perpendicular
to the track so the mounting flange is toward the back (flat) leg of the track. Repeat the same
process for right hand side.
JAMB BRACKET SCHEDULE
DOOR
HEIGHT
TRACK
LENGTH
1ST SET
2ND SET
3RD SET
6’0”
64”
(1626
mm)
9
M
11
M
NA
6’3”
67”
(1702
mm)
9
B
11
M
NA
6’6”
70”
(1778
mm)
9
M
10
B
NA
6’9”
73”
(1854
mm)
9
M
10
B
NA
7’0”
76”
(1930
mm)
9
M
10
B
NA
7’6”
82”
(2083
mm)
9
T
10
M
11
M
7’9”
85”
(2159
mm)
9
T
10
M
11
M
8’0”
88”
9
T
10
M
11
M
B= BOTTOM HOLE, M= MIDDLE HOLE, T= TOP HOLE
FOR DOORS WITH FULLY ADJUSTABLE TRACK:
Hand tighten the left hand flag angle to
the left hand vertical track using (2) 1/4” - 20 x 9/16” track bolts and (2) 1/4” - 20 flange
hex nuts.
NOTE:
The bottom jamb bracket is always the shortest bracket, while the center jamb
bracket is the next tallest. If three jamb brackets per side are included with your door, you will
have received a top jamb bracket, which is the tallest.
To attach the bottom jamb bracket, locate lower hole of the hole/ slot pattern of the 1st hole
set on the vertical track. Align the slot in the jamb bracket with the lower hole of the hole/ slot
pattern. Hand tighten jamb bracket using (1) 1/4” - 20 x 9/16” track bolt and (1) 1/4” – 20
flange hex nut.
Place the center jamb bracket over the lower hole of the hole/ slot pattern that is centered
between the bottom jamb bracket and flag angle of the 2nd hole set. Hand tighten jamb
bracket using (1) 1/4” - 20 x 9/16” track bolt and (1) 1/4” - 20 flange hex nut.
If a top jamb bracket was included, hand tighten it to vertical track using the lower hole of the
hole/ slot pattern in the 3rd hole set and (1) 1/4” - 20 x 9/16” track bolt and (1) 1/4” - 20
flange hex nut.
Attaching Horizontal Track Angles
2
NOTE:
For larger doors, a full length horizontal track angle may not already be spot welded to
the horizontal track. If the horizontal track angle is not welded, the horizontal track angle will
be installed, as shown.
Position the left hand horizontal track angle, as shown. Place the Quick Install tabs of the
horizontal track angle in the key slot of the left hand horizontal track. Using a hammer, tap
the horizontal track angle towards the curved end of the track until the alignment hole in the
track and angle are aligned. Repeat for other side. Set tracks aside.
Attaching (WL) Jamb Brackets To Vertical
Tracks
3
NOTE:
Windload specification
0356
only uses the Quick Install (Q.I.) jamb bracket schedule.
NOTE:
Reference Step Quick Install Flag Angles (Q.I.) or Step Fully Adjustable Flag Angles
(F.A.T.), to determine which type of track you have.
Measure the length of the vertical tracks. Using the Jamb Bracket Schedule (shown on the
Windload Specification Sheet), determine the placement of the windload jamb brackets for
your door height. Loosely fasten the jamb bracket to the vertical track with (1) 1/4” - 20 x
9/16” track bolt and (1) 1/4” - 20 flange hex nut. Repeat for other side.
Attaching Bottom Corner Brackets
4
NOTE:
Refer to door section identification, located in the pre-installation section of this
manual or refer to Breakdown Of Parts.
NOTE:
Cable drum assemblies are marked right and left hand.
Uncoil the counterbalance lift cables from the cable drum assemblies.
WARNING
ENSURE TIGHT FIT OF CABLE LOOP OVER MILFORD PIN TO PREVENT
COUNTERBALANCE LIFT CABLE FROM COMING OFF THE PIN, WHICH
COULD ALLOW THE DOOR TO FALL AND RESULT IN SEVERE OR FATAL
INJURY.
NOTE:
Refer to the Windload Specification Sheet to determine if your bottom section requires
a strut to be installed over the bottom corner brackets.
TO ATTACH BOTTOM CORNER BRACKETS:
Starting on the left hand side, the left hand
cable loop of the counterbalance lift cable onto milford pin. Position the left hand bottom
corner bracket to the left corner of the bottom section, making sure it is seated against the
edges of the end stile. Repeat for other side. If applicable, position the strut over the bottom
corner brackets and center the strut side to side on the bottom section. Secure the strut (if
applicable) and the bottom corner brackets into the endstile using (3) 1/4” - 14 x 7/8” RED
HEAD self drilling screws. Finish securing the strut to the bottom section using (2) 1/4” - 14
x 7/8” self drilling screws at each center stile(s) location.
IMPORTANT:
THE 1/4” - 14 X 7/8” RED HEAD SELF DRILLING SCREWS MUST BE MUST BE
INSTALLED THROUGH THE HOLES OF THE BOTTOM CORNER BRACKETS, AS SHOWN.
NOTE:
Refer to the Windload Specification Sheet to determine if your bottom section requires
extension brackets.
If your door doesn’t require extension brackets to be installed, insert a short stem track roller
with a roller spacer into each of the bottom corner brackets.
TO ATTACH EXTENSION BRACKETS:
Position the extension bracket flush against the end
stile and slide it underneath the strut. Next, align the extension bracket with the bottom
corner bracket by inserting a long shaft roller with a roller spacer through the bottom corner
bracket and extension bracket hinge tubes. Attach the extension bracket to the endstile using
(3) 1/4” - 14 x 7/8” self drilling screw. Repeat the same process for other side.
NOTE:
Verify bottom weather seal is aligned with bottom section. If there is more than 1/2”
excess weather seal on either side, trim weather seal even with bottom section.
Attaching Graduated Hinges
5
NOTE:
Refer to door section identification, located in the pre-installation section of this
manual.
NOTE:
The graduated hinges can be identified by the number stamped on the lower hinge
leaf.
NOTE:
Refer to the Windload Specification Sheet to determine the appropriate location for
your Wide and or Narrow hinges required for your sections.
NOTE:
The #1 graduated end hinges serves as end hinges on the bottom section. The #1
graduated end hinges also serves as center hinges on all sections, except for the top section.
NOTE:
The #2 graduated end hinges serves as end hinges on the Lock section.
NOTE:
The #3 graduated end hinges serves as end hinges on the Intermediate I section.
NOTE:
The #4 graduated end hinges serves as end hinges on the Intermediate II section.
Locate the bottom section, using #1 graduated end hinges for the end stiles and depending
on the width of your door, enough #1 center hinge(s) for each of the center stile(s). At the top
of the bottom section, position the graduated end hinge(s) onto the end stile of the bottom
section, so that the lower (#) hinge leaf is over the pre-punched holes in the end stiles and
the pre-punched holes of the center stile(s). Secure each graduated end hinge and each
center hinge to the bottom section using (2) 1/4” - 14 x 5/8” self tapping screws.
NOTE:
Refer to the Windload Specification Sheet to determine if two more graduated end
hinges are required to be installed next to the previously installed graduated end hinges, as
shown.
5


