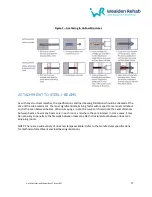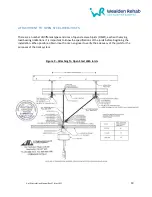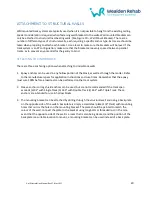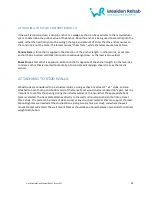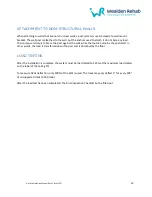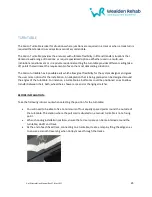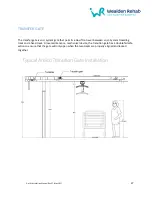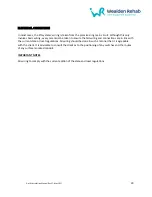
2
0
ATTACHMENT TO STRUCTURAL WALLS
Wall mounted track systems are typically used when it is not possible to hang from the existing ceiling.
Special consideration is required when fastening wall brackets to the walls. Wall mounted brackets can
only be attached to structural load-bearing walls. (See Figure 10 – Wall Mount Bracket). There are a
number of different types of structural walls, each requiring a specific anchor type. Extra care should be
taken when preparing to attach each bracket. Use a laser to make sure the brackets will be level. If the
track system is an XY configuration, make sure that the brackets are evenly spaced between parallel
tracks, as to prevent any potential for the gantry to bind.
ATTACHING TO CINDERBLOCK:
There are three anchoring options when attaching to cinderblock walls.
1.
Epoxy anchors can be used in any hollow portion of the block, as well as through the mortar. Refer
to the manufacturer specs for application instructions and cure times. Remember that the epoxy
must cure 100% before a load test can be performed on the track system.
2. Sleeve anchors or lag shield anchors can be used, but are not recommended if the track span
exceeds (a) 92” with Single Track (b) 149” with Double Track (c) 262” with Triple Track. These
anchors are intended for use in hollow blocks.
3. The mounting bracket can be attached by drilling through the structural wall and using a back plate
on the opposite side of the wall. A back plate is simply a small steel plate (1/4” thick) with mounting
holes that mirror the holes on the mounting bracket. The plate should be painted to match the
colour of the wall. Connect the plate to the bracket using long bolts or threaded rod. In the rare
event that the opposite side of the wall is a room that is also being tracked, and the position of the
back plate is a suitable location to mount, a mounting bracket can be used instead of a back plate.
GoLift
Installation Manual Rev. 27-Mar-2017
Summary of Contents for GoLift
Page 1: ...GoLift Installation Manual Rev 27 Mar 2017 1 GoLift Hoist INSTALLATION GUIDANCE...
Page 6: ...6 Figure 1 Top Down Wood Joist Installation GoLift Installation Manual Rev 27 Mar 2017...
Page 7: ...7 GoLift Installation Manual Rev 27 Mar 2017...
Page 13: ...13 Figure 4 Multiple Anchor Attachments GoLift Installation Manual Rev 27 Mar 2017...
Page 14: ...14 Figure 5 Concrete Slab Installation GoLift Installation Manual Rev 27 Mar 2017...
Page 16: ...16 Figure 6 Epoxy Anchors in Hollow Core Concrete GoLift Installation Manual Rev 27 Mar 2017...
Page 18: ...18 Figure 8 Attaching to Steel I Beams GoLift Installation Manual Rev 27 Mar 2017...












