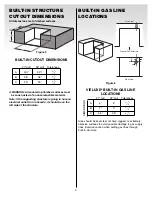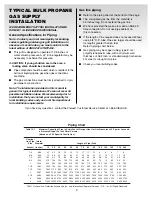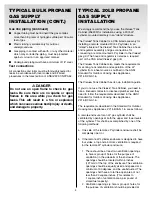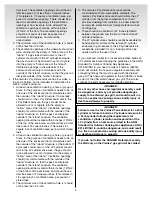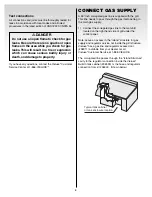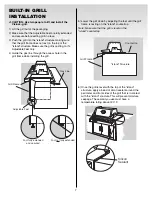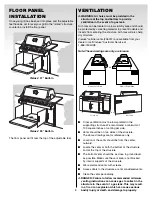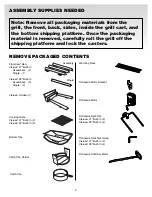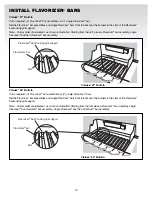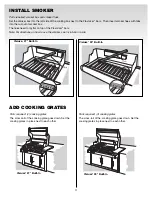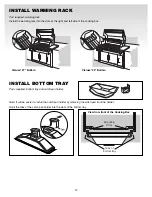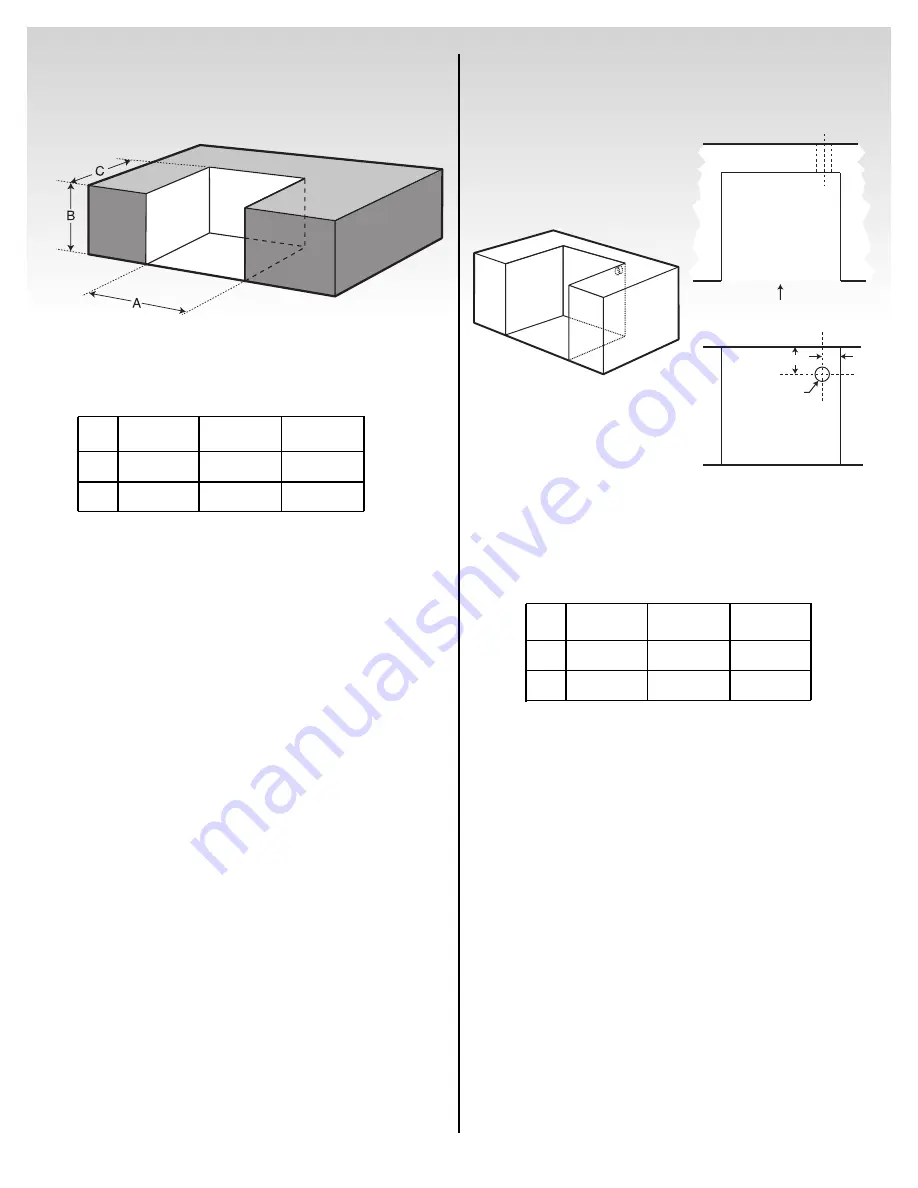
27” grill
39” grill
Tolerances
A
40
1
⁄
4
”
52
1
⁄
4
”
B
36”
36”
C
23”
23”
+
1
⁄
4
-
1
⁄
4
+
1
⁄
4
-
1
⁄
4
+
1
⁄
4
-
1
⁄
4
2
BUILT-IN STRUCTURE
CUTOUT DIMENSIONS
BUILT-IN CUTOUT DIMENSIONS
WARNING: All countertop finished surfaces must
be constructed of a noncombustible material.
Note: If the supporting structure is going to have an
electrical outlet for a rotisserie, it should be on the
left side of the structure.
Figure 3
All dimensions are to finished surfaces.
BUILT-IN GAS LINE
LOCATIONS
A
C
B
Front View
Front of Grill Structure
Plan View
27” grill
39” grill
Tolerances
A
4”
4”
B
7”
7”
C
2.5”
2.5”
DIMENSIONS
+
1
⁄
8
-
1
⁄
8
+
1
⁄
8
-
1
⁄
8
+
1
⁄
8
-
1
⁄
8
VIELUXE
®
BUILT-IN GAS LINE
LOCATIONS
Area should be kept clear of sharp, jagged, or extremely
abrasive surfaces to avoid possible damage to gas supply
lines. Exercise caution when pulling gas lines through
built-in structure.
Figure 6


