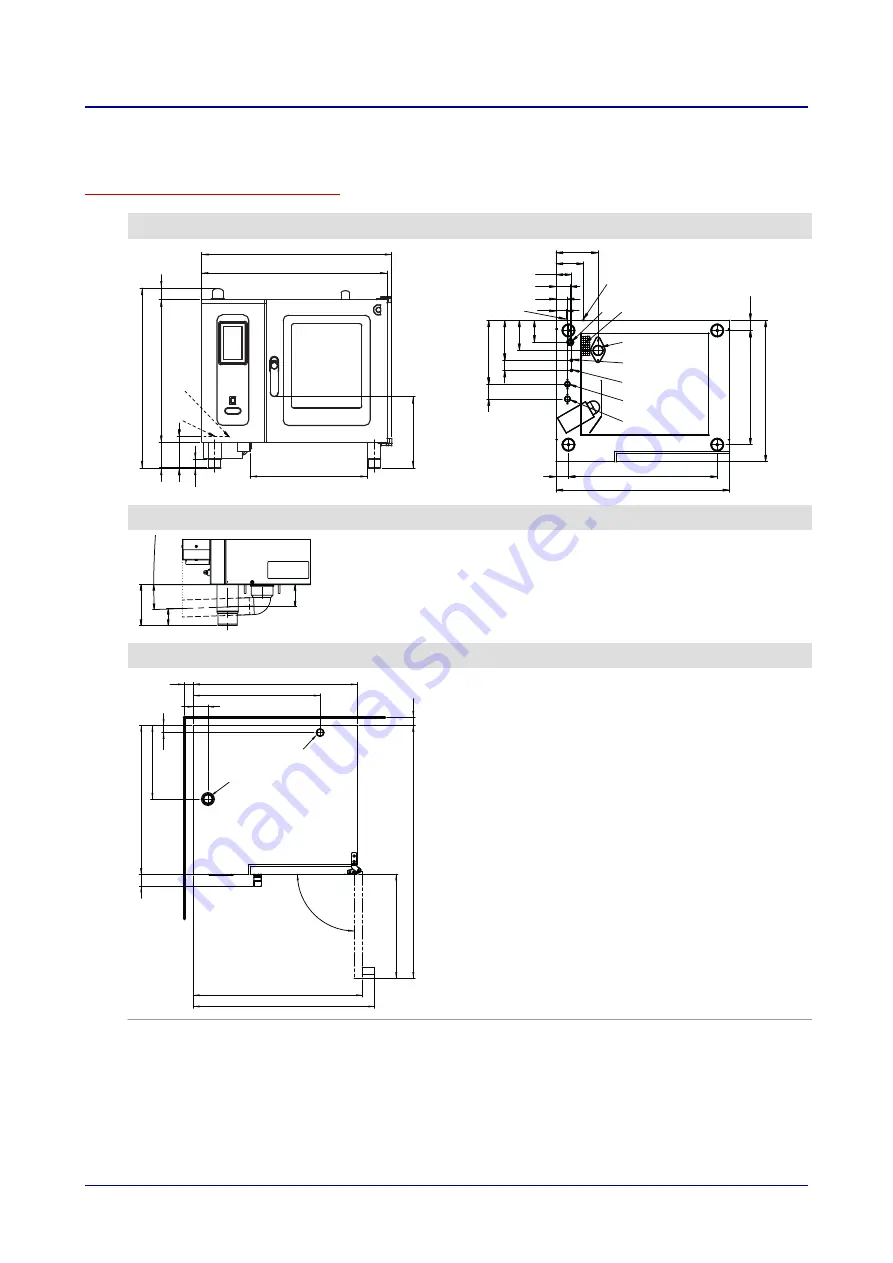
9.2 Connection diagrams
Dimensions and connection points for Cmx eT 6.10 ES
Front view
Connection points in appliance floor
153
120
673
848
54
336
875
896
552.5
40
E
N
D
F
G
A
B
C
M
1
1
0
2
0
2
5
1
3
2
2
7
5
5
1
5
7
6
7
1
3
57
77
71
62
750
874
1
5
2
211
54.5
137
E
N
Detailed view of drain connection
min
2° (3,5%)
120
*
50
*
65
* Distance depends on how far the
appliance feet are extended (max. +25 mm)
View from above with wall clearances
Meaning of labelled elements
50
45
557
1354
904
969
90
°
65
797
77
678
876
38
394
H
I
A Water connection Soft water G 3/4''
B Water connection Hard water G 3/4''
C Drain connection DN 50
D Electrical connection
E Protective equipotential bonding system
F Rinse-aid connection
G Cleaning-agent connection
H Air vent
Æ
40 mm
I
Ventilation port
Æ
50 mm
M Safety overflow 98 x 43 mm
N Network connection
9 Technical data and Connection diagrams
Installation manual
59




































