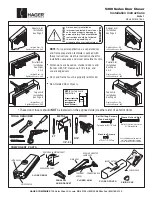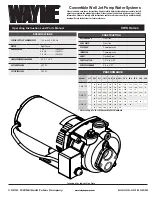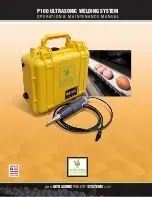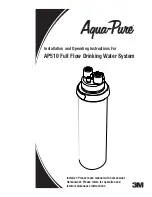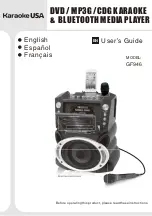
17
3. Free Standing Installation
a. Location: A Stand-Alone Well-Connect is typically used to
condition a given space, usually where people spend a lot of
time (living room, family room, office, etc.). The conditioned
air may migrate throughout other areas in the building or home
as the Well-Connect first satisfies the needs in the area where
installed. Use good judgment when selecting the specific
location, not to interfere with other activities in the area or be
subject to unnecessary abuse.
b. Thermostat: The thermostat should be placed in the area where
the Well-Connect is installed, or close to it.
c. Options: A Stand-Alone Well-Connect can be adapted to supply
conditioned air to a space other than where installed via ducting
(Self-Ducted installation), or incorporated into the existing
heating/cooling system and ductwork (Hybrid installation).
Note: Every Well-Connect is manufactured and shipped with
the ECM blower motor set for the most efficient operation. If
the air discharge is unsatisfactory for a specific application
consult a factory rep for possible solutions.
d. Fine oak cabinetry surrounds are available which encapsulate
the Well-Connect and accent the existing décor of any given
space.




























