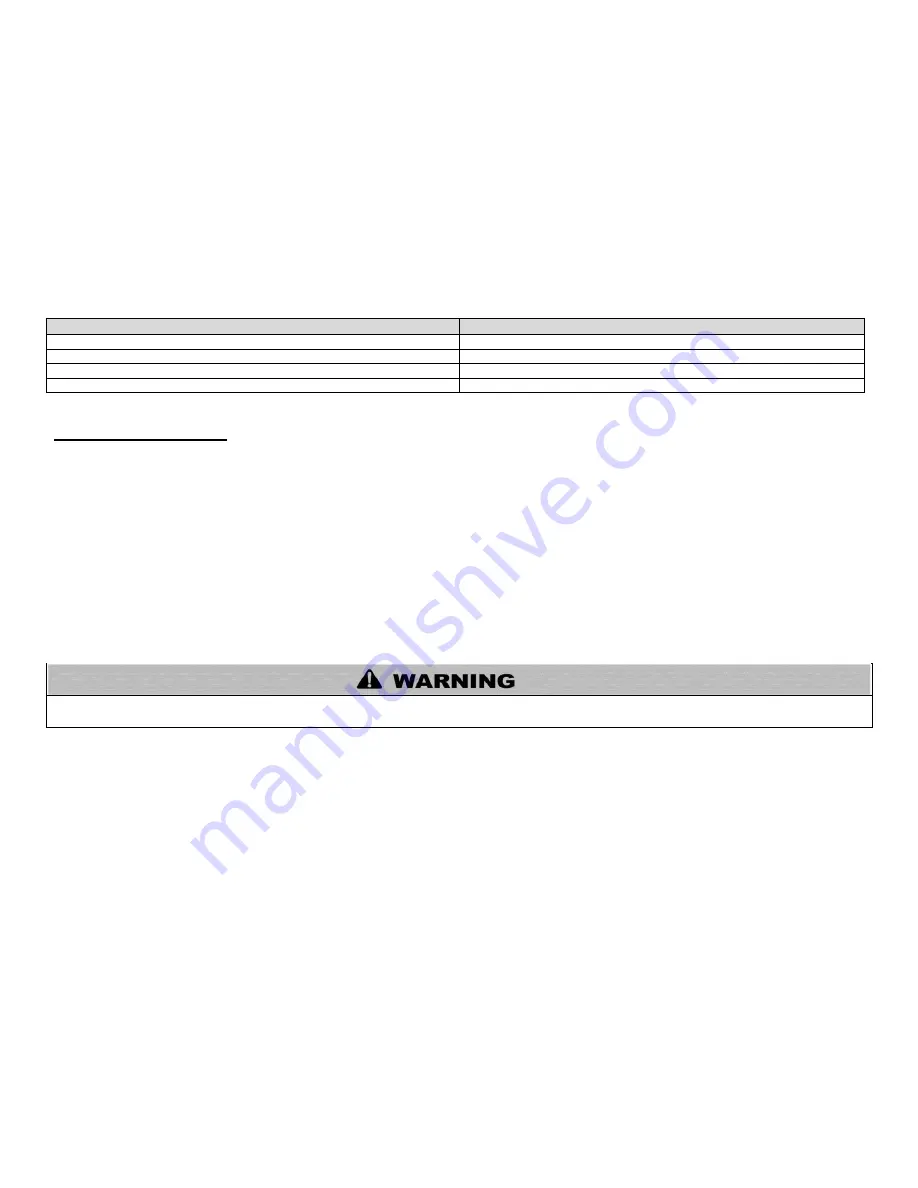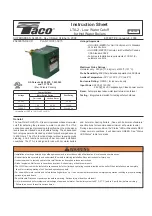
42
WHL-016 REV. 12.18.14
10. The exhaust vent must terminate where vapors cannot make accidental contact with people or pets, or damage shrubs or plants.
11. In vacant chimney applications, install and seal a rain cap over existing chimney openings.
12. All piping must be fully supported. Use pipe hangers at a minimum of 4 foot intervals to prevent sagging of the pipe where
condensate may form.
13. Do not use the boiler to support any piping.
14. A screened straight coupling is provided with the boiler for use as an outside exhaust termination.
15. A screened inlet air tee is provided with the boiler to be used as an outside intake termination.
The following information on Table 13 lists optional exhaust/intake terminations available from Westinghouse:
DESCRIPTION
STOCK CODE
3” PVC CONCENTRIC VENT TERMINATION KIT
KGAVT0601CVT
3” POLYPRO VENT KIT
8400P-001
3” STAINLESS STEEL TERMINATION KIT
V1000
4” STAINLESS STEEL TERMINATION KIT
V2000
Table 13
H. VENTING DRAWINGS
1. DIRECT VENT INSTALLATION OF EXHAUST VENT AND INTAKE PIPE
If installing a direct vent option, combustion air must be drawn from the outdoors directly into the appliance intake, and exhaust must
terminate outside. There are three basic direct vent options detailed in this manual: 1. Side Wall Venting, 2. Roof Venting, and 3.
Unbalanced Venting.
Be sure to locate the appliance such that the exhaust vent and intake piping can be routed through the building and properly
terminated. Different vent terminals can be used to simplify and eliminate multiple penetrations in the building structure (see Optional
Equipment in Venting Section). The exhaust vent and intake piping lengths, routing and termination methods must all comply with the
methods and limits given in the Venting section of this manual.
When installing a combustion air intake from outdoors, care must be taken to utilize uncontaminated combustion air.
NOTE: To
prevent combustion air contamination, see
Table 2.
Take extra precaution to adequately support the weight of vent pipes terminating through the roof. Failure to properly support roof
terminated vent piping could result in property damage, serious personal injury, or death due to flue gas leakage.
Summary of Contents for WBCNG399W
Page 14: ...14 WHL 016 REV 12 18 14 SPECIFICATIONS AND DIMENSIONS Figure 2 Specifications and Dimensions ...
Page 24: ...24 WHL 016 REV 12 18 14 Figure 8 Piping Symbol Legend ...
Page 59: ...59 WHL 016 REV 12 18 14 Figure 32 Cascade Master and Follower Wiring ...
Page 60: ...60 WHL 016 REV 12 18 14 Figure 33 Internal Connection Diagram LP 293 J ...
Page 83: ...83 WHL 016 REV 12 18 14 055 080 110 PARTS BREAKDOWN Figure 36 Replacement Parts LP 387 J ...
Page 85: ...85 WHL 016 REV 12 18 14 155 199 285 399 PARTS BREAKDOWN ...
Page 86: ...86 WHL 016 REV 12 18 14 Figure 38 Replacement Parts LP 387 KK ...
Page 87: ...87 WHL 016 REV 12 18 14 155 199 285 399 MODEL PARTS BREAKDOWN ...
Page 91: ...91 WHL 016 REV 12 18 14 ...
Page 92: ...92 WHL 016 REV 12 18 14 ...
















































