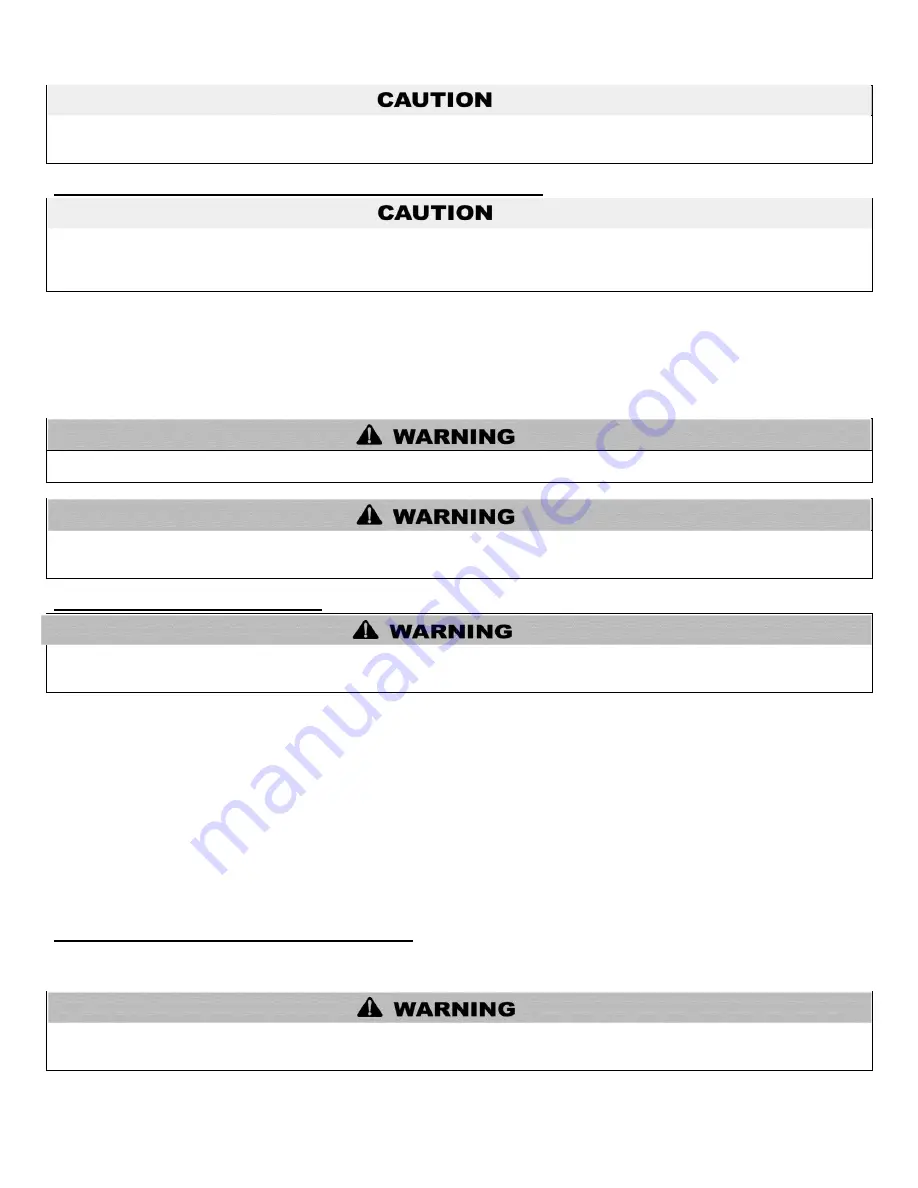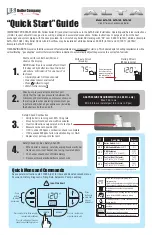
16
WHL-012 REV. 12.17.14
Always take future maintenance into consideration when locating the appliance. If the appliance is located in an installation location with
limited clearances, it may be necessary to remove the appliance from the space to perform maintenance. Failure to consider
maintenance when determining installation location could result in property damage.
E. RESIDENTIAL GARAGE, CLOSET, AND ALCOVE INSTALLATIONS
Check with your local Authority Having Jurisdiction for requirements when installing appliance in a garage, closet, or alcove. Please
read the entire manual before attempting installation. Failure to properly take factors such as appliance venting, piping, condensate
removal, and wiring into account before installation could result in wasted time, money, and possible property damage and personal
injury.
PRECAUTIONS
If the appliance is located in a residential garage, it should be installed per the latest edition of the National Fuel Gas Code, ANSI
Z223.1, and CGA-B149 Installation Code in Canada.
Mount the bottom of the appliance
a minimum of 18” above the floor of the garage, to ensure the burner and ignition devices
are well off the floor.
Locate or protect the appliance so it cannot be damaged by a moving vehicle.
For closet or alcove installations, a two pipe venting system must be used. Failure to follow this warning could result in substantial
property damage, severe personal injury, or death.
The space must be provided with correctly sized combustion/ventilation air openings for all other appliances located in the space with
the appliance. Do not install the appliance in an attic. Failure to comply with these warnings could result in substantial property damage,
severe personal injury, or death.
F. EXHAUST VENT AND INTAKE PIPE
Vents must be properly supported. The appliance exhaust and intake connections are not designed to carry heavy weight. Vent support
brackets must be within 1’ of the appliance and the balance at 4’ intervals. Venting must be readily accessible for visual inspection for
the first 3’ from the appliance.
The appliance is rated ANSI Z21.13 Category IV (pressurized vent, likely to form condensate in the vent), and requires a special vent
system designed for pressurized venting.
You must also install air intake piping from outdoors to the appliance flue adaptor. The resultant installation is categorized as direct vent
(sealed combustion).
NOTE:
To prevent combustion air contamination, see Table 7 in this section when considering exhaust vent and intake pipe
termination.
Exhaust vent and intake pipe may be vented vertically through the roof or out a side wall. Venting methods are detailed in the Venting
Section. Do not attempt installation using any other means. Be sure to locate the appliance so exhaust vent and intake piping can be
routed through the building and properly terminated. Exhaust vent and intake piping lengths, routing, and termination method must
comply with methods and limits given in the venting section.
G. PREVENT COMBUSTION AIR CONTAMINATION
Install intake piping for the appliance as described in the Venting section. Do not terminate exhaust in locations that can allow
contamination of intake air.
Ensure that the intake air will not contain any of the contaminants below. For example, do not pipe intake near a swimming pool. Avoid
areas subject to exhaust fumes from laundry facilities. These areas always contain contaminants. Contaminated air will damage the
appliance, resulting in possible substantial property damage, severe personal injury, or death.
Summary of Contents for WBRCLP140F
Page 2: ...2 WHL 012 REV 12 17 14 ...
Page 38: ...38 WHL 012 REV 12 17 14 Figure 26 Electrical Wiring Diagram ...
Page 39: ...39 WHL 012 REV 12 17 14 Figure 27 Ladder Diagram ...
Page 73: ...73 WHL 012 REV 12 17 14 ...
Page 74: ...74 WHL 012 REV 12 17 14 ...
















































