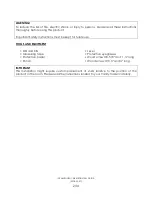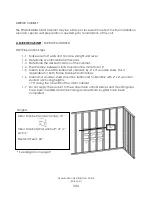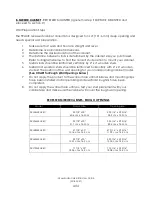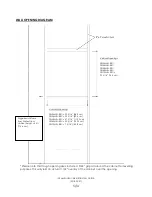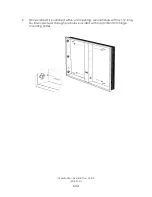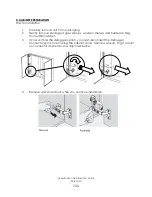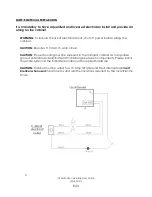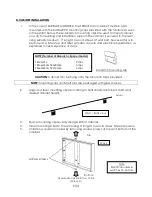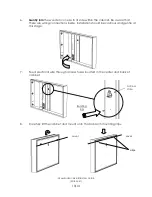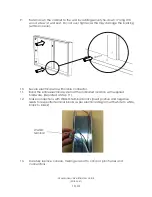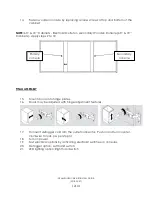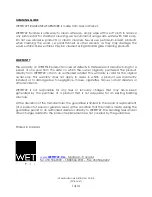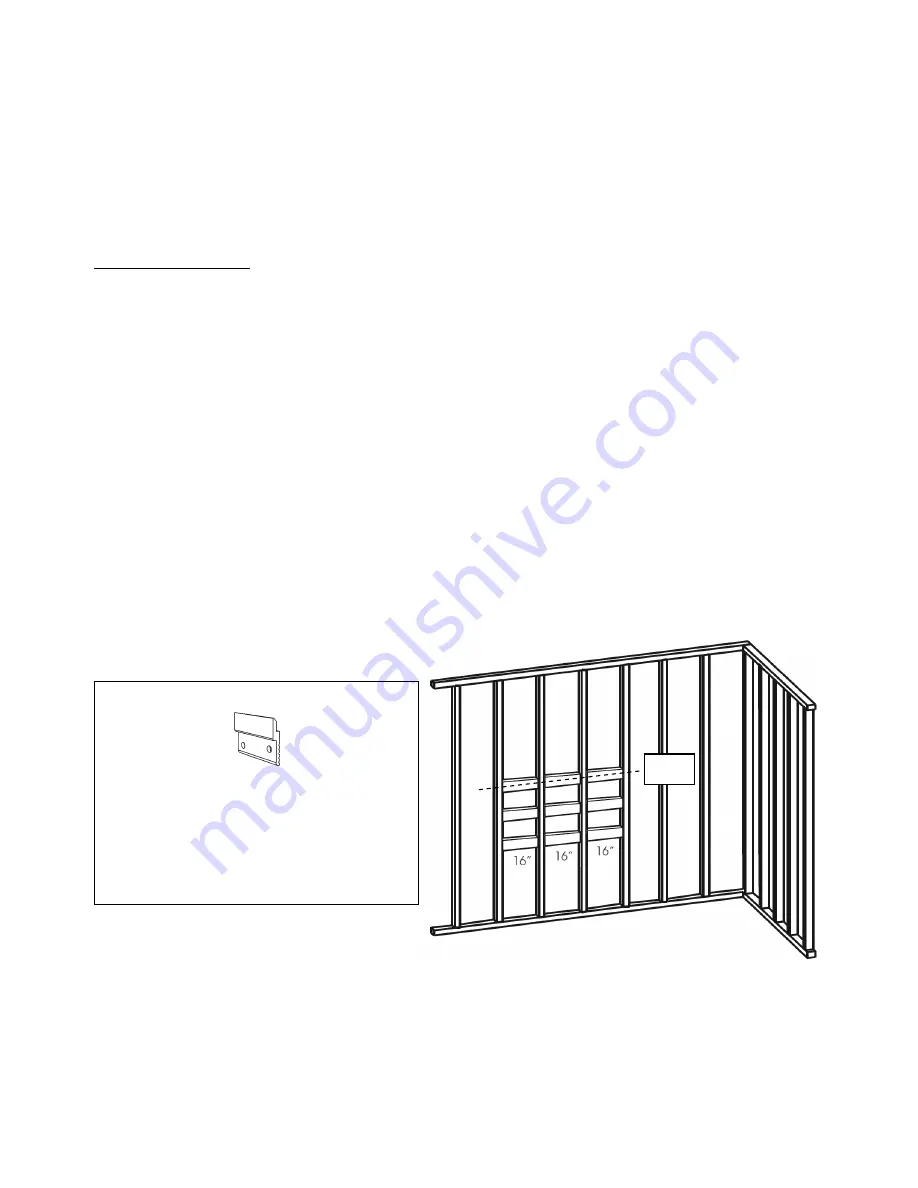
- FRAME LINEA CABINET INSTALL GUIDE -
(2018-05-07)
3/14
MIRROR CABINET
The FRAME LINEA Mirror Cabinet may be surface or recessed mounted. In either installation
scenario, special wall preparation is needed prior to installation of the unit.
A. MIRROR CABINET
- SURFACE MOUNTED
Wall Preparation Steps
1.1
Make sure that walls and floor are straight and level.
1.2
Determine overall cabinet dimensions.
1.3
Determine the desired location of the cabinet.
1.4
The distance between studs should not be more than 16".
1.5
Metal studs should be reinforced vertically by 2" x 4" wooden studs. This is
applicable for both Frame Cabinet and Vanities.
1.6
Metal and wooden studs should be reinforced horizontally with 2" x 6" wooden
studs at anchoring heights:
• 73" along the full width of the mirror cabinet
1.7
Do not apply the product to the wall surface until all braces and mounting clips
have been installed and all plumbing and electrical roughins have been
completed.
* See diagram on page 9
Heights:
Mirror Cabinet (Monarch-clips): 73’’
Mirror Cabinet (Wall Anchor)*: 47 ½’’
& 72 ½’’
Electrical Feed: 68’’
73”


