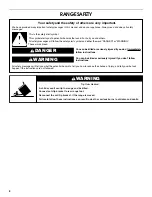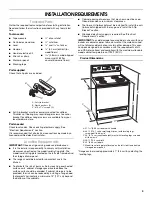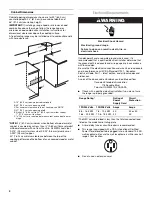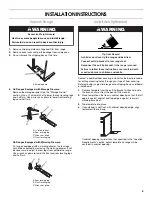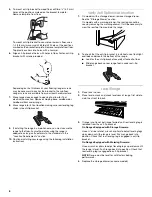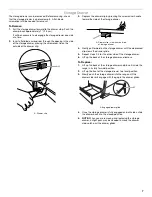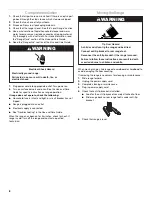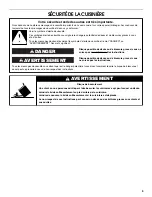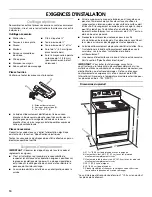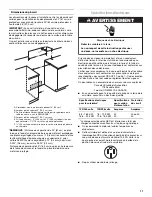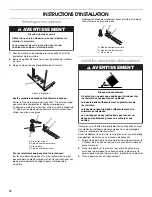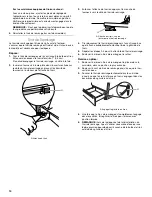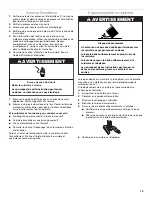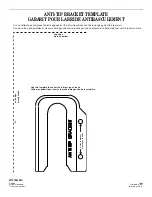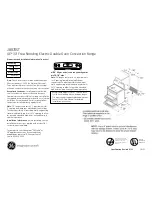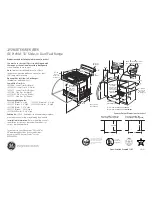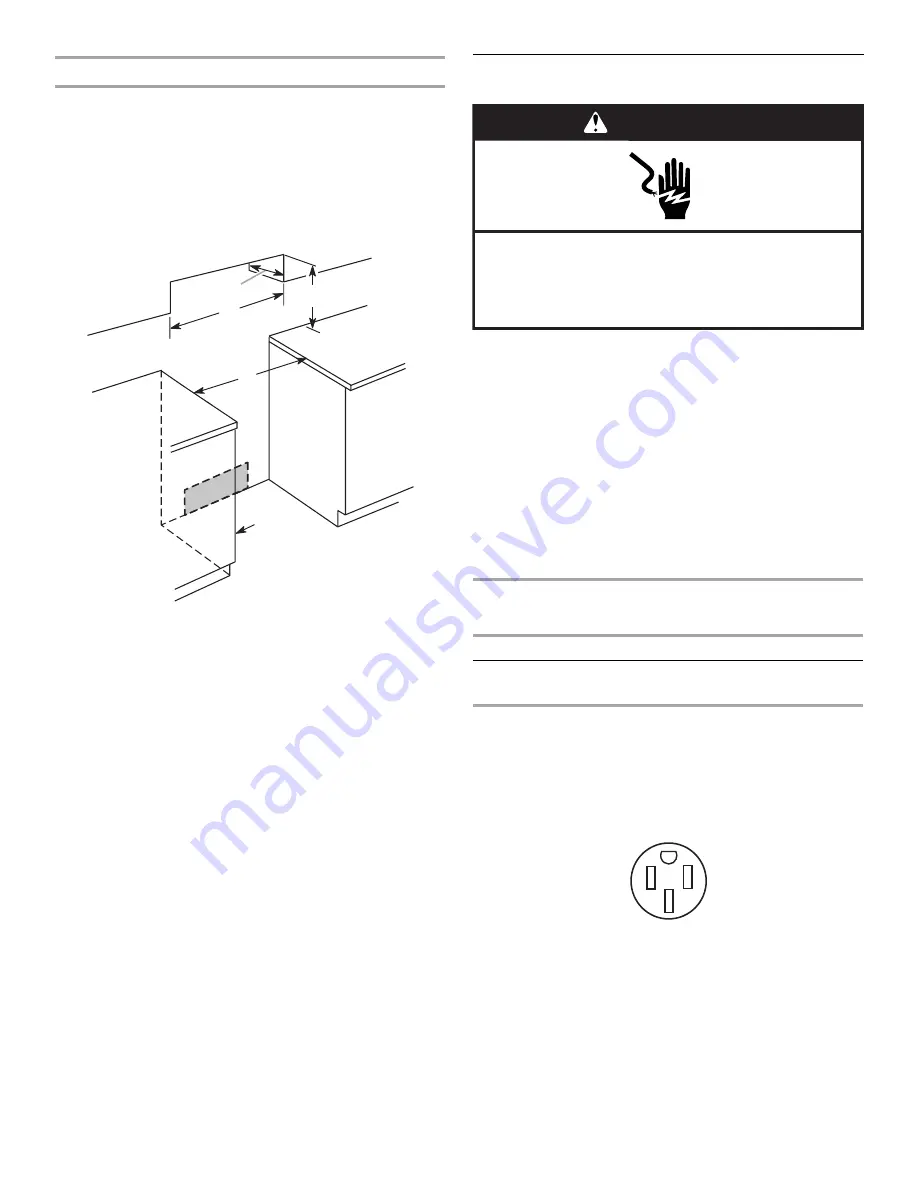
4
Cabinet Dimensions
Cabinet opening dimensions shown are for 25" (64.0 cm)
countertop depth, 24" (61.0 cm) base cabinet depth and
36" (91.4 cm) countertop height.
IMPORTANT: If installing a range hood or microwave hood
combination above the range, follow the range hood or
microwave hood combination installation instructions for
dimensional clearances above the cooktop surface.
A freestanding range may be installed next to combustible walls
with zero clearance.
*NOTE: 24" (61.0 cm) minimum when bottom of wood or metal
cabinet is covered by not less than
¹⁄₄
" (0.64 cm) flame retardant
millboard covered with not less than No. 28 MSG sheet steel,
0.015" (0.4 mm) stainless steel, 0.024" (0.6 mm) aluminum or
0.020" (0.5 mm) copper.
30" (76.2 cm) minimum clearance between the top of the
cooking platform and the bottom of an uncovered wood or metal
cabinet.
Electrical Requirements
If codes permit and a separate ground wire is used, it is
recommended that a qualified electrical installer determine that
the ground path is adequate and wire gauge are in accordance
with local codes.
Be sure that the electrical connection and wire size are adequate
and in conformance with CSA Standard C22.1, Canadian
Electrical Code, Part 1 - latest edition, and all local codes and
ordinances.
A copy of the above code standards can be obtained from:
Canadian Standards Association
178 Rexdale Blvd.
Toronto, ON M9W 1R3 CANADA
■
Check with a qualified electrical installer if you are not sure
the range is properly grounded.
*The NEC calculated load is less than the total connected load
listed on the model/serial rating plate.
■
A time-delay fuse or circuit breaker is recommended.
■
This range is equipped with a CSA International Certified
Power Cord intended to be plugged into a standard 14-50R
wall receptacle. Be sure the wall receptacle is within reach of
range’s final location.
■
Do not use an extension cord.
A. 13" (33.0 cm) max. upper cabinet depth
B. 30" (76.2 cm) min. opening width
C. For minimum clearance to top of cooktop, see NOTE*
D. 31" (78.7 cm) min. opening width
E. Outlet - 8" (20.3 cm) to 22" (55.9 cm) from either cabinet,
7" (17.8 cm) max. from floor.
F.
⁷⁄₈
" (2.2 cm) min. required between cutout and cabinet door or
hinge.
A
B
D
F
E
C
Range Rating*
Rating of
Power
Supply Cord
Circuit
Protection
120/240 Volts
120/208 Volts
Amps
Amps
8.8 - 16.5 KW
16.6 - 22.5 KW
7.8 - 12.5 KW
12.6 - 18.5 KW
40
50
40 or 50
50
WARNING
Electrical Shock Hazard
Electrically ground range.
Failure to do so can result in death, fire, or
electrical shock.


