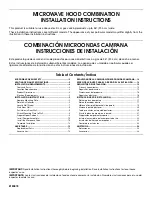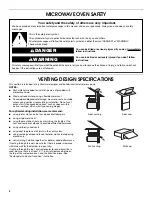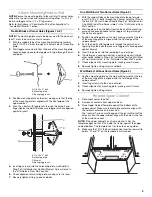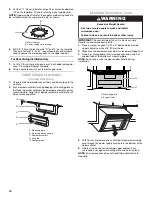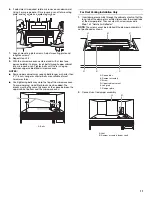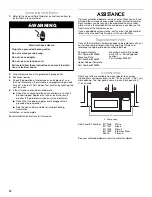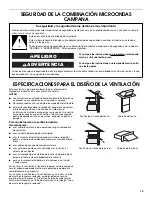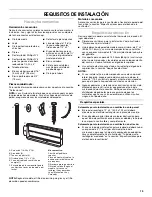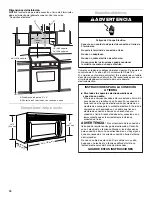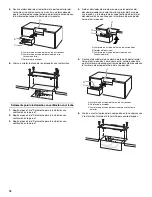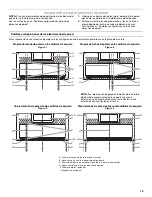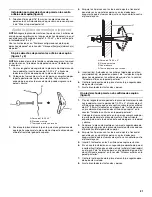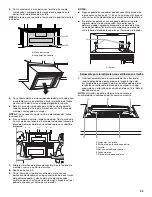
8
Mark Rear Wall
The microwave oven must be installed on a minimum of 1 wall
stud, preferably 2, using a minimum of 1 lag screw, preferably 2 or
more.
1. Using measuring tape, find and clearly mark the vertical
centerline of the opening.
A. Centerline
2. With the support tabs facing forward (see illustrations in
“Possible Wall Stud Configurations” in “Locate Wall Stud(s)”
section), align the mounting plate to the centerline on the wall,
making sure it is level, and that the top of the mounting plate
is butted up against the bottom edge of the upper cabinet.
NOTE: If the front edge of the upper cabinet is lower than the
back edge, lower the mounting plate so that its top is level with
the front edge of the cabinet.
3. Holding the mounting plate in place, mark the 4 corner holes.
4. Find the wall stud centerline(s) marked in Step 2 of “Locate
Wall Stud(s),” and mark at least 1, preferably 2 or more, hole(s)
through the mounting plate, closest to the centerline(s). See
figures 1, 2 and/or 3 in “Possible Wall Stud Configurations” in
“Locate Wall Stud(s)” section. The blackened holes in the
shaded areas are ideal hole locations.
5. Set mounting plate aside.
Wall Venting Installation Only
6. Mark the centerline 3/8" (1 cm) down from the bottom edge of
the upper cabinet.
7. Using measuring tape, measure out 6" (15.2 cm) on both sides
of the centerline, and mark.
8. Measure down 4" (10.2 cm) from the mark made in Step 6,
and mark.
9. Using a straightedge, draw the 2 horizontal, level lines through
the marks made in steps 6 and 8.
10. Draw the 2 vertical, plumb lines down from the marks made in
Step 7 to complete the 12" x 4" (30.5 x 10.2 cm) rectangle.
This is the venting cutout area.
11. Cut a 3/4" (19 mm) hole in one corner of the cutout area.
12. Using a keyhole saw, cut out the venting cutout area.
Drill Holes in Rear Wall
In addition to being installed on at least 1 wall stud, the mounting
plate must attach to the wall at all 4 corner holes. If the holes are
not over wall studs, use four 1/4-20 x 3" bolts with toggle nuts; if 2
holes are over wall studs, use 2 each of lag screws and 1/4-20 x
3" bolts with toggle nuts; or if all 4 holes are over wall studs, use
4 lag screws. Following are 3 installation configurations.
Installation for No Wall Studs at Corner Holes
(Figures 1 & 2)
1. Drill 3/4" (19 mm) holes through the wall at all 4 corner holes
marked in Step 3 of “Mark Rear Wall.”
2. Drill 3/16" (5 mm) hole(s) into the wall stud(s) at the hole(s)
marked in Step 4 of “Mark Rear Wall.” Refer to figures 1 and 2
in “Possible Wall Stud Configurations” in “Locate Wall Stud(s)”
section.
Installation for One Wall Stud at Two Corner Holes
(Figure 3)
1. Drill 3/16" (5 mm) holes into the wall stud at the 2 corner holes
marked in Step 3 of “Mark Rear Wall.”
2. If installing on a second wall stud, drill 3/16" (5 mm) hole(s)
into the wall stud at the holes marked in Step 4 of “Mark Rear
Wall.” Refer to Figure 3 in “Possible Wall Stud Configurations.”
in “Locate Wall Stud(s)” section.
3. Drill 3/4" (19 mm) holes through the wall at the other 2 corner
holes.
Installation for Wall Studs at All Four Corner Holes
(Figure 4)
1. Drill 3/16" (5 mm) holes into the studs at the 4 corner holes
marked in Step 3 of “Mark Rear Wall.”
A. Rear wall
B. Mounting plate
C. Top of mounting plate must align
with front edge of cabinet.
D. Front edge of upper cabinet
A
A
B
C
D
6" (15.2 cm)
6" (15.2 cm)
³⁄₈
" (1 cm)
Upper Cabinet Bottom
Centerline
4" (10.2 cm)

