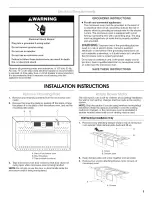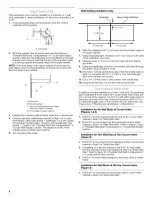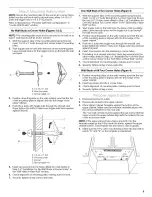Reviews:
No comments
Related manuals for 8205142

NN-GN68KS
Brand: Panasonic Pages: 11

NN-CD87KS
Brand: Panasonic Pages: 56

NN-CD989S
Brand: Panasonic Pages: 34

NN-CD989S
Brand: Panasonic Pages: 36

NN-C980B, NN-C988B
Brand: Panasonic Pages: 44

B48FT68 0 Series
Brand: NEFF Pages: 68

SMG20
Brand: Caso Pages: 179

SDA2090
Brand: Daewoo Pages: 18

GAL000006
Brand: EASY FAST Pages: 80

BL 253
Brand: Gaggenau Pages: 60

MCD990B
Brand: Daewoo Pages: 32

HOS 456 X
Brand: Hoover Pages: 8

SDA2478
Brand: Daewoo Pages: 15

XC042AYYGEW
Brand: Cafe Pages: 52

KOC-621Q
Brand: Daewoo Pages: 19

Ultra-Max UM1854-LP
Brand: Holman Pages: 44

944064959
Brand: ZANKER Pages: 44

911.30429
Brand: Kenmore Pages: 44























