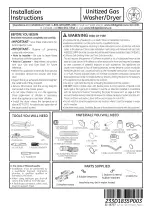
4
INSTALLATION INSTRUCTIONS
Tools and Parts
Tools needed
Gather the required tools and parts before starting installation.
Read and follow the safety instructions provided with any tools
listed here.
Parts supplied
Remove parts package from the dryer drum. Check that all parts
listed are included.
Parts needed
Check local codes, existing electrical supply and venting, and
see “Venting Requirements” and “Electrical Requirements”
before purchasing parts.
■
Mobile home installations require metal exhaust system
hardware
■
Permanent installations require 4 dryer feet
For ordering information, please reference the “Assistance or
Service” section of this manual. You can also contact the dealer
from whom you purchased your dryer.
Location Requirements
You will need
■
A location that allows for proper exhaust installation. See
“Venting Requirements.”
■
A 120-volt, 60-hz., AC-only, 15- or 20-amp circuit.
■
A grounded electrical outlet located within 2 ft (61 cm) of
either side of the dryer. See “Electrical Requirements.”
■
A sturdy floor to support the dryer weight (dryer and load) of
115 lbs (52 kg). The combined weight of a companion
appliance should also be considered.
■
A level floor with a maximum slope of 1" (2.5 cm) under entire
dryer.
Do not operate your dryer at temperatures below 45ºF (7ºC). At
lower temperatures, the dryer might not shut off at the end of an
automatic cycle. Drying times can be extended.
The dryer must not be installed or stored in an area where it will
be exposed to water and/or weather.
Check code requirements. Some codes limit, or do not permit,
installation of the dryer in garages, closets, mobile homes, or
sleeping quarters. Contact your local building inspector.
Installation Clearances
The location must be large enough to allow the dryer door to
open fully.
Dryer Dimensions
†Height with caster is 32½" (82.6 cm)
*Most installations require a minimum 5½" (14.0 cm) clearance
behind the dryer for the exhaust vent with elbows. See “Venting
Requirements.”
Minimum installation spacing for recessed area and closet
installation
The following dimensions shown are for the minimum spacing
allowed when the unit is to be operated with, or without, the
Stack Stand Kit. To purchase a Stack Stand Kit, see “Assistance
or Service.”
■
Additional spacing should be considered for ease of
installation and servicing.
■
Additional clearances might be required for wall, door, and
floor moldings.
■
Additional spacing of 1" (2.5 cm) on all sides of the dryer is
recommended to reduce noise transfer.
■
For closet installation with a door, minimum ventilation
openings in the top and bottom of the door are required.
Louvered doors with equivalent ventilation openings are
acceptable.
■
Companion appliance spacing should also be considered.
■
Flat-blade screwdriver
■
Level
■
Adjustable wrench
■
Vent clamps
■
Caulking gun and
compound (for installing
new exhaust vent)
■
Tin snips (new vent
installations)
■
1 - Cycle Control (timer)
knob
■
1 - Push to Start button
■
4 - casters
■
2 - cord brackets
■
2 - screws
WARNING
Explosion Hazard
Keep flammable materials and vapors, such as
gasoline, away from dryer.
Place dryer at least 18 inches (46 cm) above the floor
for a garage installation.
Failure to do so can result in death, explosion, or fire.
23
7
8
(60.6 cm)
"
20
3
4
(52.7 cm)
"
31"
†
(78.7 cm)
*





































