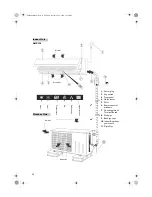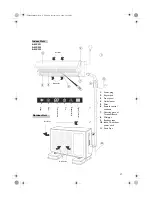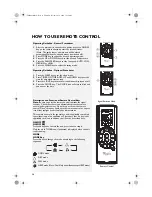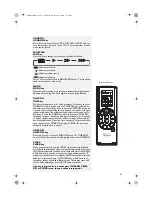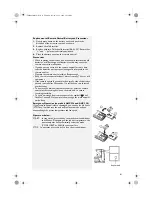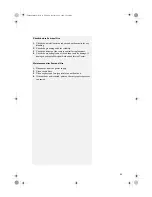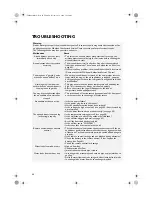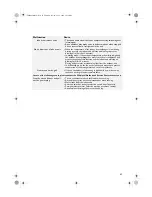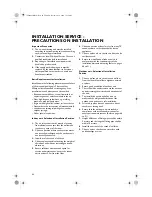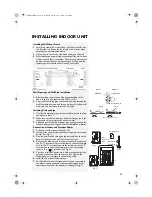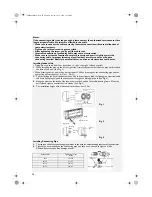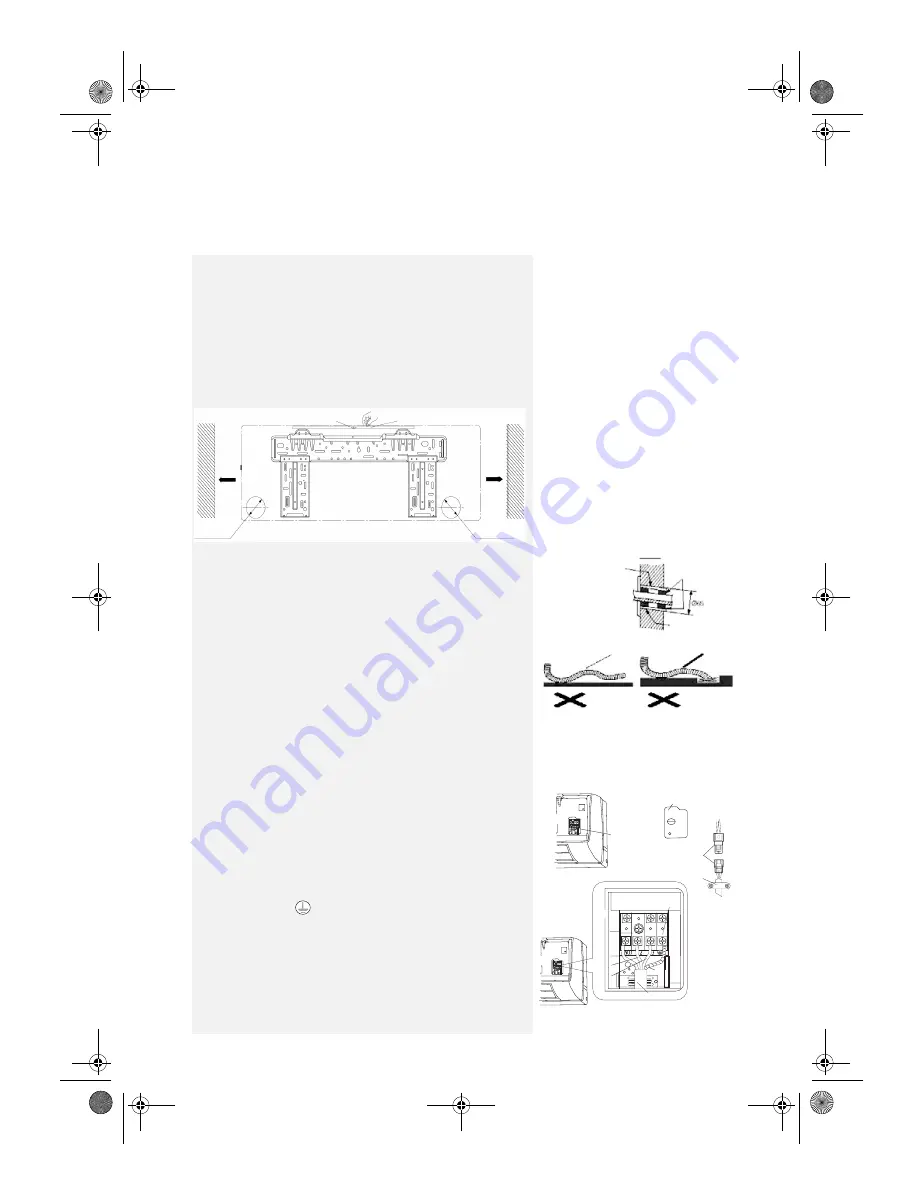
49
INSTALLING INDOOR UNIT
Installing Wall-Mount Frame
1. Level with plumb line or spirit level. As the drain outlet is on
the left side, it is better for the left side to be lower when
adjusting the wall-mounted board.
2. Use screws to secure the wall-mount frame on the wall.
3. After installation is completed, manually pull the wall-mount
frame to check that it is secured. The mounted frame must
be able to withstand the weight of an adult (60kg) and the
fastening screws should have relatively even stress.
Wall Opening and Wall Pipe Installation
1. After deciding the position of the pipe according to the
above Figure, drill a tapered hole (Ø 55 or 65)
2. To prevent the fitting pipe and the cable passing through the
wall from being harmed and also to protect the hollow wall
from rats, it is necessary to install a wall pipe.
Installing Drainage Pipe
1. The flexible drainage pipe must be tilted downward to allow
the water to drain.
2. Make sure not to kink, hump or distort drainage pipe in the
layout and not to immerse the outlet in water.
3. Extended part of flexible drainage pipe passing through the
indoor unit must be wrapped in thermal insulation material.
Connection of Indoor and Outdoor Cables
1. Pull open the front panel (See page 42).
2. Unscrew the screw fastening the covering plate on terminal
board. (See Fig. 1).
3. Pass the power cable through a separate cable duct on the
back of indoor unit and pull it out from the front.
4. Connect the blue wire on the power connection cables to
the “N(1)” terminal of the terminal board, connect the black
wire to the “2” terminal, connect the brown wire to the “3”
terminal and connect the yellow-green wire (grounding
wire) to the “(
)” terminal (See Fig. 2).
5. Place the section of power cable with protective pipe into
pressing groove and close the cover plate. Tighten the
fastening screws to clamp the connecting cable.
6. Install the front panel back in place.
7. For Cool/Heat model, the signal control line is connected to
the indoor unit via connector and securely clamped by the
cable cleat mounted at the bottom of housing (See fig. 3)
Indicated at the middle position
More
Than
150mm
from the
Wall
Level Meter
Wall
Left Side
Ø 65mm
Wall Hole for Rear Exit-Tube
Right Side
Ø 65mm
More
Than
150mm
from the
Wall
Wall Hole for Rear Exit-Tube
Covering plate
Do not immerse in water
Power
Connection
Cable
Black
Brown
Blue
Yellow-Green
Indoor
Outdoor
Wall Pipe
Sealing Paste
Twist
Protective Pipe
Hump
Power Connection Cable
Fig. 1
Fig. 2
Connector
Fig. 3
Cable Clamp
32602005GB.fm Page 49 Thursday, December 14, 2006 11:24 AM


