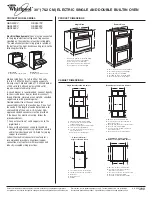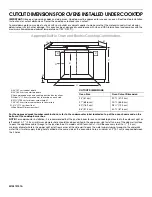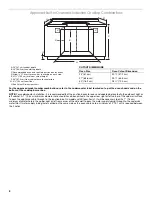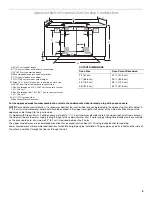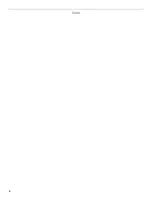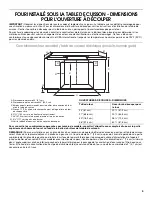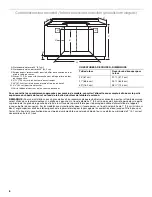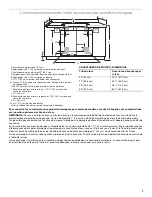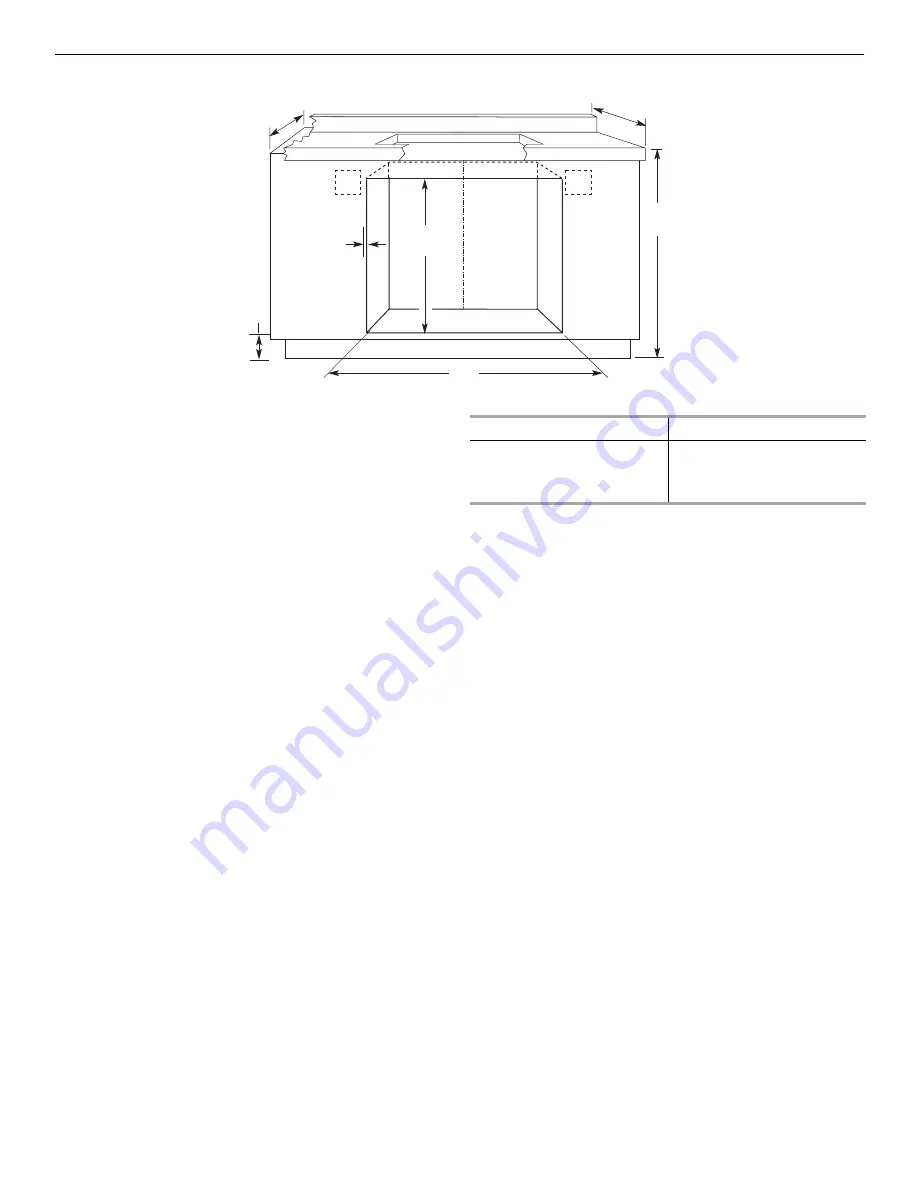
2
Approved Built-In Oven and Induction Cooktop Combinations
For the approved model number combinations, refer to the undercounter label located on top of the oven chassis and on the
bottom of the cooktop burner box.
NOTE: For undercounter installation, it is recommended that the junction boxes for oven and cooktop be located in the adjacent right or
left cabinet. A 1" (2.5 cm) minimum diameter hole should have been drilled in the upper rear right or left corner of the side wall surface
to pass the appliance cable through to the junction box. On models with Steam-Assist, it will be necessary to drill a 1" (1.3 cm)
minimum diameter hole in the upper right or left rear corner of the side wall to pass the water supply tubing through to the undersink
water filter. If water supply tubing hole is drilled on the same side as the oven cable hole, a minimum of 2" (5.1 cm) is required between
the 2 holes.
A. 24" (61 cm) cabinet depth
B. 25" (63.5 cm) countertop depth
C. Recommended oven and cooktop junction box locations
D. Allow
⁵⁄₈
" (1.6 cm) for oven trim to overlap on each side.
E. 27¾" (70.5 cm) minimum cutout height
F. 36" (91.4 cm) from cabinet base to countertop
G. 3
⁵⁄₈
" (9.2 cm) from floor
H. See Cutout Dimensions chart.
CUTOUT DIMENSIONS
Oven Size
Oven Cutout Dimension
24" (61 cm)
22
¹⁄₂
" (57.2 cm)
27" (68.6 cm)
25
¹⁄₂
" (64.8 cm)
30" (76.2 cm)
28½" (72.4 cm)
A
E
F
G
H
B
C
C
D
Summary of Contents for GBD309PV Series
Page 5: ...4 Notes ...

