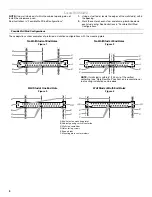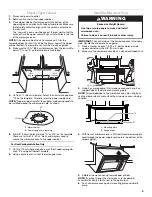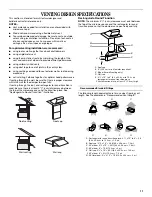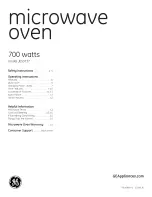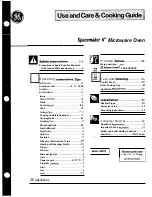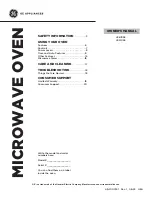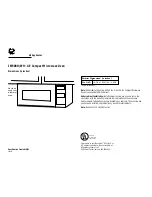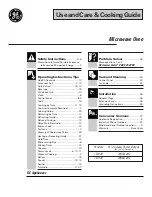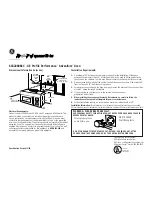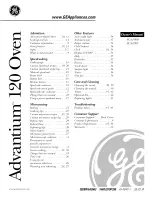
3
Installation Dimensions
NOTE:
The grounded 3 prong outlet must be inside the upper
cabinet. See “Electrical Requirements” section.
*30" (76.2 cm) is typical for 66" (167.6 cm) installation height.
Exact dimensions may vary depending on type of range/cooktop
below.
Product Dimensions
Electrical Requirements
Observe all governing codes and ordinances.
Required:
■
A 120 Volt, 60 Hz, AC only, 15- or 20-amp electrical supply
with a fuse or circuit breaker.
Recommended:
■
A time-delay fuse or time-delay circuit breaker.
■
A separate circuit serving only this microwave oven.
A. 2" x 4" wall stud
B. Grounded 3 prong outlet
66" (167.6 cm) min.
12" (30.5 cm) min.
14" (35.6 cm) max.
A B
30" (76.2 cm) typical*
30"
(76.2 cm)
min.
29
⁷⁄₈
" (76.0 cm)
15
¹⁄₂
"
(39.4 cm)
17
¹⁄₄
"
(43.8 cm)
16
¹⁄₂
"
(42.0 cm)
Electrical Shock Hazard
Plug into a grounded 3 prong outlet.
Do not remove ground prong.
Do not use an adapter.
Do not use an extension cord.
Failure to follow these instructions can result in death,
fire, or electrical shock.
WARNING
GROUNDING INSTRUCTIONS
SAVE THESE INSTRUCTIONS
■
For all cord connected appliances:
The microwave oven must be grounded. In the event of
an electrical short circuit, grounding reduces the risk of
electric shock by providing an escape wire for the electric
current. The microwave oven is equipped with a cord
having a grounding wire with a grounding plug. The plug
must be plugged into an outlet that is properly installed
and grounded.
WARNING:
Improper use of the grounding plug can
result in a risk of electric shock. Consult a qualified
electrician or serviceman if the grounding instructions are
not completely understood, or if doubt exists as to whether
the microwave oven is properly grounded.
Do not use an extension cord. If the power supply cord is
too short, have a qualified electrician or serviceman install
an outlet near the microwave oven.






