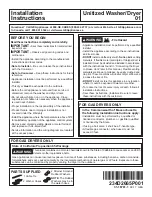
4
29"
(737 mm)
1"
(25 mm)
1"
(25 mm)
18"*
(457 mm)
14" max.*
(356 mm)
5"
(127 mm)
1"
(25 mm)
30"
(783 mm)
14" max.*
(356 mm)
5"
(127 mm)
1"
(25 mm)
28"
(711 mm)
3"*
(76 mm)
3"*
(76 mm)
48"
2
*
(310 cm
2
)
24"
2
*
(155 cm
2
)
Check code requirements. Some codes limit, or do not permit,
installing dryer in garages, closets, mobile homes, or sleeping
quarters. Contact your local building inspector.
DRYER DImEnSIonS
LOCATION REQUIREMENTS
You will need:
A location allowing for proper exhaust installation. See
■
“Venting Requirements.”
A separate 30 amp circuit.
■
If using power supply cord, a grounded electrical outlet
■
located within 2 ft. (610 mm) of either side of dryer. See
“Electrical Requirements.”
Floor must support dryer weight of 200 lbs. (90.7 kg). Also
■
consider weight of companion appliance.
Level floor with maximum slope of 1" (25 mm) under entire
■
dryer. If slope is greater than 1" (25 mm), install Extended
Dryer Feet Kit, Part Number 279810. If not level, clothes
may not tumble properly and automatic sensor cycles may
not operate correctly.
For a garage installation, place dryer at least 18” (457 mm)
■
above floor. If using a pedestal, you will need 18” (457 mm)
to bottom of dryer.
Steam models only: Cold water faucets located within 4 ft.
■
(1.2 m) of the water fill valves, and water pressure of 20-100
psi (137.9-689.6 kPa). You may use the water supply for your
washer using the “Y” connector and short hose (if needed)
which are provided.
For each arrangement, consider allowing more space for ease
of installation and servicing; spacing for companion appliances
and clearances for walls, doors, and floor moldings. Space
must be large enough to allow door to fully open. Add spacing
on all sides of dryer to reduce noise transfer. If a closet door
or louvered door is installed, top and bottom air openings
in door are required.
ImPoRTAnT:
Do not operate, install, or store dryer where
it will be exposed to water, weather, or at temperatures below
45° F (7° C). Lower temperatures may cause dryer not to
shut off at end of automatic sensor cycles, resulting in longer
drying times.
Spacing for recessed area or closet installation
All dimensions show recommended spacing allowed, with tested
spacing of 0” (0 mm) clearance on sides and rear.
Additional spacing should be considered for ease of
■
installation and servicing.
Additional clearances might be required for wall, door, and
■
floor moldings.
Additional spacing should be considered on all sides of the
■
dryer to reduce noise transfer.
For closet installation, with a door, minimum ventilation
■
openings in the top and bottom of the door are required.
Louvered doors with equivalent ventilitation openings are
acceptable.
Companion appliance spacing should also be considered.
■
InSTAllATIon ClEARAnCES
Location must be large enough to allow dryer door to open fully.
noTE:
Most installations require a minimum of 5" (127 mm)
clearance behind dryer for exhaust vent with elbow. See “Venting
Requirements.”
Recessed area
Side view - closet or confined area
(Dryer with extended back)
Closet door with vents
* Required spacing
30"
(783 mm)
22
1
/
4
"
(565 mm)
43
1
/
2
"
(783 mm)
28"
(711 mm)
Side view - closet or confined area
(Dryer with flat back)
Dryer with extended back:
Dryer with flat back:
Summary of Contents for MEDB200VQ - Bravos Series 29-in Electric Dryer
Page 2: ...2 DRYER SAFETY ...





































