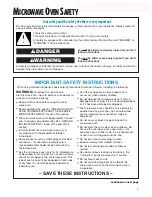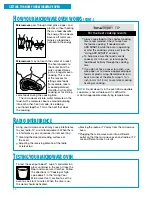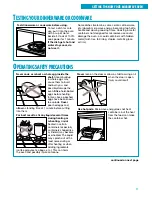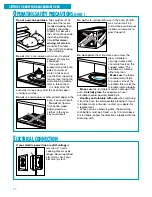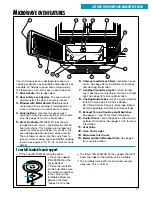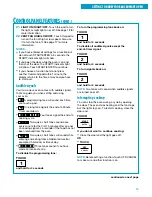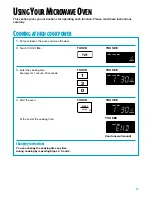
6
30" (76.2 cm)
min. width required
I
NSTALLATION
I
NSTRUCTIONS
S
PACE
REQUIREMENTS
Shipped ready for ventless (recirculating)
operation, converts to top or rear discharge.
66
1
⁄
4
" (168.3 cm)
min.
mounting
height from
floor
66
1
⁄
4
" (168.3 cm)
min. mounting
height from
floor
23
1
⁄
16
"
(58.6 cm)
door open
15
3
⁄
8
" (39 cm)
16
1
⁄
4
" (41.3 cm)
30"
(76.2 cm)
13" (33 cm)
NOTE:
There must be at least one wall stud within
cabinet opening.
Check the opening where the microwave
oven hood will be installed. The location must
provide:
•
2 inch x 4 inch (5.1 x 10.2 cm) wood studding and
3
⁄
8
inch (.95 cm) thickness drywall or plaster lath
•
Support for microwave oven hood weight of
150 pounds (68 kg) plus the weight of items
placed in the oven or upper cabinet
•
30 inch (76.2 cm) wide minimum opening
•
14 inch (35.6 cm) clearance between the bottom
of microwave oven hood and the cooktop
•
Protection from draft areas, such as windows,
doors, and strong heating vents
•
Grounded electrical outlet (see “Electrical
requirements” in the “Microwave Oven Safety”
section)
30
1
⁄
4
" (76.8 cm) min. from cooking
surface (or countertop) below microwave
oven to top of wall mounting bracket
14" (35.6 cm) min. to cooking surface
(or countertop) below microwave oven
CRITICAL DIMENSIONS
A
B
Exhaust outlet
connects to
3
1
⁄
4
"x10" (8.25 x
25.4 cm)
duct



