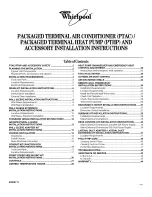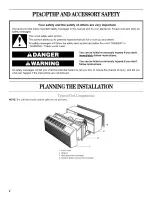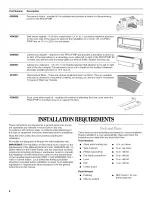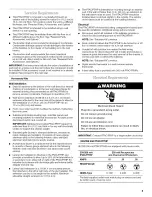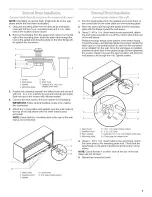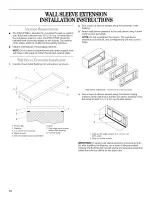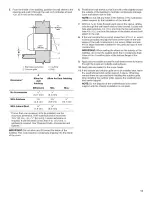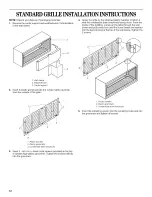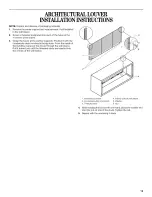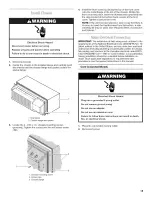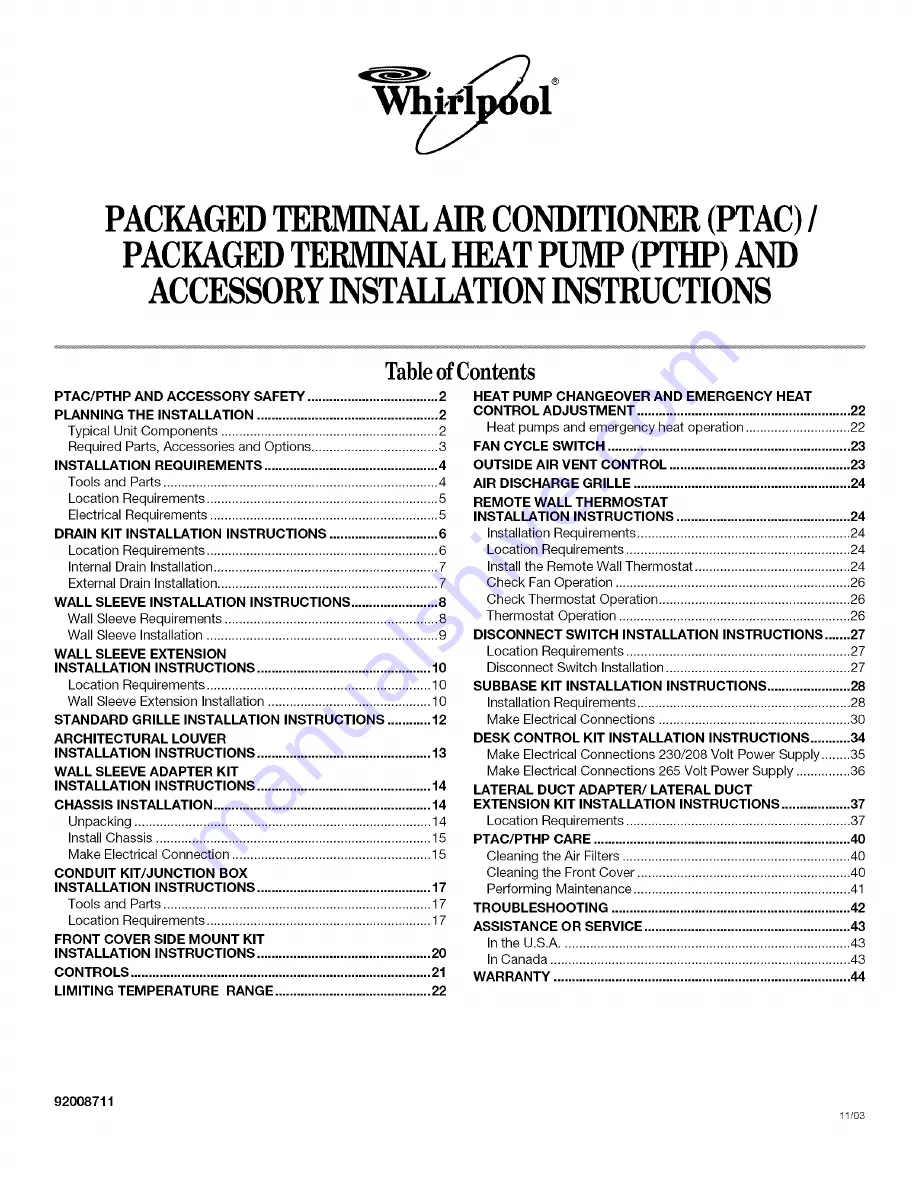Reviews:
No comments
Related manuals for Packaged Terminal Air Conditioner

AM TN4 KH Series
Brand: Samsung Pages: 40

PREFERRED 124ANS
Brand: Bryant Pages: 6

AVS - 1824-V
Brand: EarthLinked Pages: 16

C*ED060A Series
Brand: Unitary products group Pages: 24

A-DVH09SF-0
Brand: Mars Pages: 36

ACW800CH
Brand: American Comfort Pages: 15

23Z030
Brand: Zelmer Pages: 68

Legacy 707C K Series
Brand: Bryant Pages: 30

NovEcos Split 11
Brand: Olimpia splendid Pages: 28

FTKS09JV2S
Brand: Daikin Pages: 22

TGL-9
Brand: Tadiran Telecom Pages: 4

CSA 48
Brand: York Pages: 32

CAHE25ER12
Brand: Crosley Pages: 8

Cooline CDL Series
Brand: Zamil Pages: 20

KAG-110RSINV
Brand: Kolin Pages: 31

Klimatronic Progress 9.0 plus
Brand: Suntec Wellness Pages: 13

EL-500L
Brand: KYODO Pages: 10

ASM08*
Brand: GE Pages: 40

