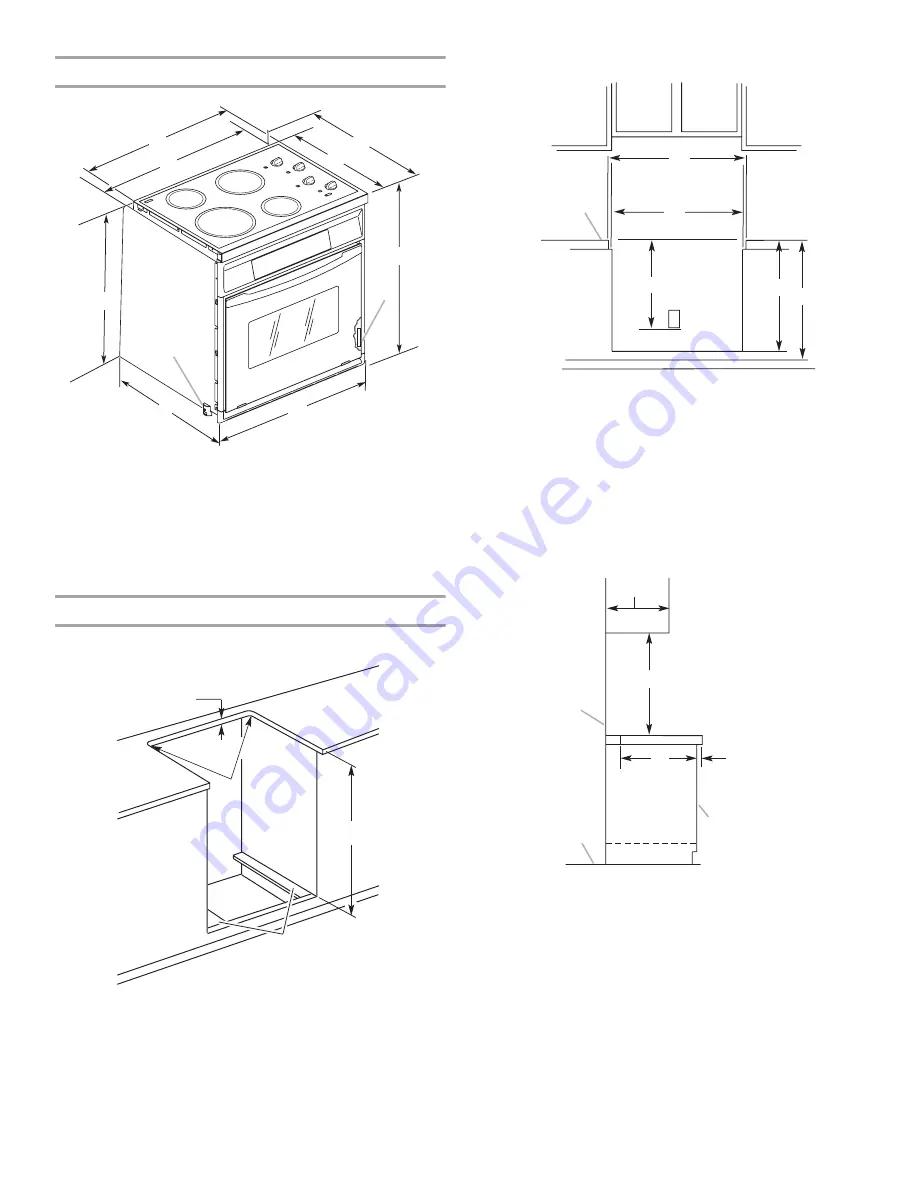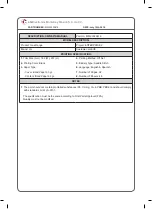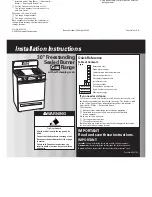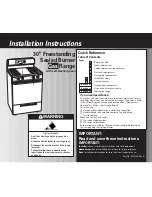
3
Product Dimensions
Cabinet Dimensions
Top view of cabinet cutout
*Slats must be level front to back, as well as with each other.
Front view of cabinet cutout
Side view of cabinet cutout
*NOTE: 24" (61 cm) minimum when bottom of wood or metal
cabinet is protected by not less than
¹⁄₄
" (0.64 cm) flame
retardant millboard covered with not less than No. 28 MSG
sheet steel, 0.015" (0.4 mm) stainless steel, 0.024" (0.6 mm)
aluminum or 0.020" (0.5 mm) copper.
A. 30
³⁄₄
" (78.1 cm) recessed
height from underside of
cooktop to support slats
B. 29
⁷⁄₃₂
" (74.2 cm) cooktop
recessed width
C. 28
⁵⁄₃₂
" (71.5 cm) range
recessed width
D. 24
¹³⁄₃₂
" (62 cm) to back of
range
E. 21
⁷⁄₈
" (55.6 cm) cooktop
depth
F. 31
³⁄₈
" (79.7 cm) overall height
G. Model/serial number plate
H. 30" (76.2 cm) overall width
I. 23
¹⁄₈
" (58.7 cm) recessed
depth
J. Shipping foot (temporary)
A. 1
¹⁄₂
" (3.8 cm) max. countertop thickness
B.
¹⁄₄
" (0.6 cm) radius both corners
C. 30
³⁄₄
" (78.1 cm) top of countertop to support slats
D. 3
¹⁄₂
" (8.9 cm) wide support slat on each side*.
A
B
C
D
E
F
G
H
I
J
A
B
C
D
A. Top of countertop must be level across front, and front to
back.
B. Locate electrical junction box on rear wall. Bottom of junction
box should be 30¾" (78.1 cm) max. from top of countertop.
C. 28½" (72.4 cm) min. opening width
29
³⁄₈
" (74.6 cm) opening is recommended if available
D.
⁷⁄₈
" (1.9 cm) min. required between cutout and cabinet door
or hinge
E. 30
³⁄₄
" (78.1 cm) top of countertop to bottom of front cabinet
cutout/support slats
F. 36" (91.4 cm) overall countertop height
A. Floor
B. Wall
C. 13" (33.0 cm) max. upper cabinet depth
D. For minimum clearances to top of cooktop, see NOTE*
E. 1
¹⁄₈
" (2.9 cm) max.
F. Cabinet front
G. 20
⁵⁄₁₆
" (51.6 cm)
H. 25" (63.5 cm) countertop depth
24" (61.0 cm) lower cabinet depth
A
B
C
D
E
C
F
A
B
C
D
E
F
G
H


























