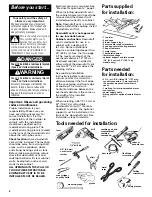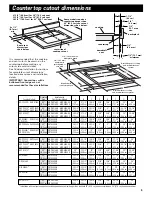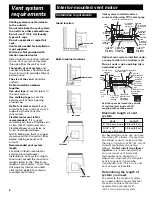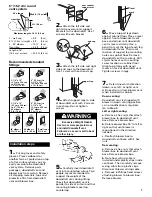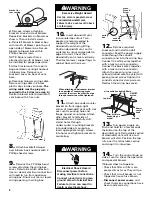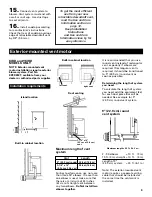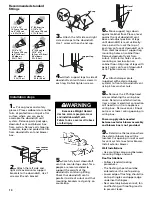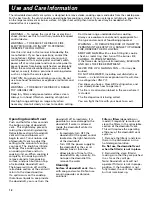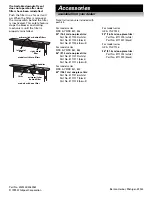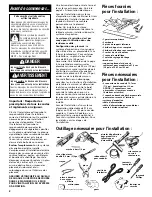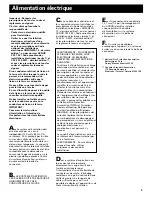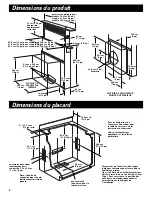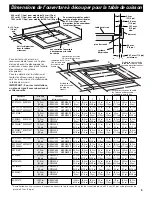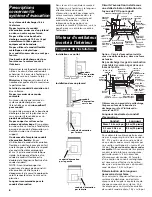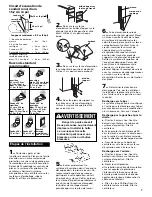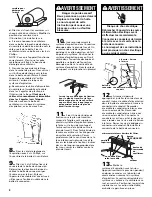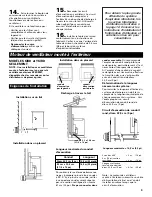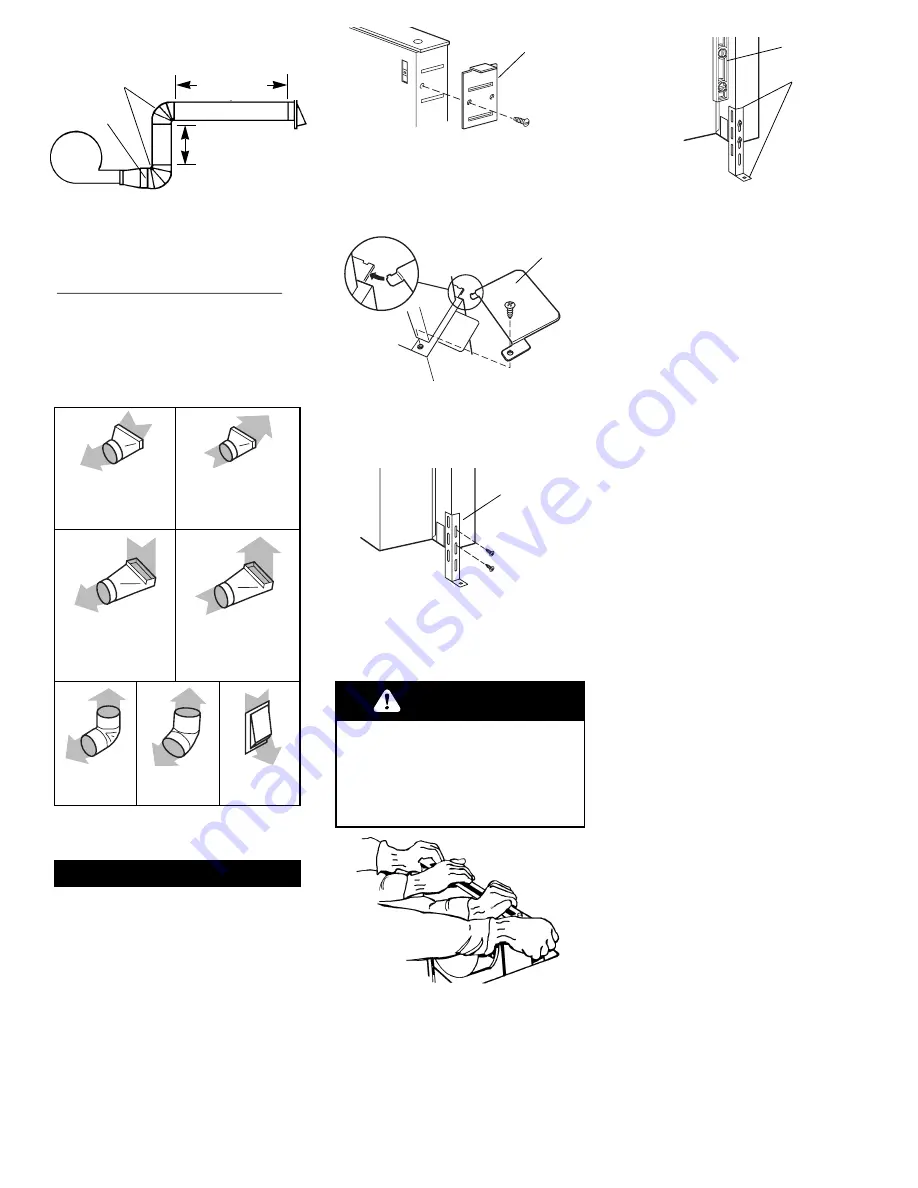
7
Excessive Weight Hazard
Use two or more people to move
and install downdraft vent.
Failure to do so can result in back
or other injury.
WARNING
6" (15.2 cm) round
vent system
6 ft. (1.8 m)
2 ft. (0.6 m)
90° elbows
transition
Maximum length = 35 ft. (8.9 m)
1 - wall cap
= 0 ft.
(0 m)
8 ft. (2.4 m) straight = 8 ft.
(2.4 m)
2 - 90° elbows
= 10 ft. (3 m)
Transition
= 4.5 ft. (1.4 m)
Length of 6"
(15.2 cm) system
= 22.5 ft. (6.9 m)
Recommended standard
fittings
3-1/4" x 10"
(8.3 cm x 25.4 cm)
to 6" (15.2 cm)
= 4.5 ft. (1.4 m)
90° elbow =
5 ft. (1.5 m)
45° elbow =
2.3 ft. (0.8 m)
6" wall cap =
0 ft. (0 m)
6" (15.2 cm) to
3-1/4" x 10"
(8.3 cm x 25.4 cm)
= 1 ft. (0.3 m)
3-1/4" x 10"
(8.3 cm x 25.4 cm)
to 6" (15.2 cm)
90° elbow =
5 ft. (1.5 m)
6" (15.2 cm) to
3-1/4" x 10"
(8.3 cm x 25.4 cm)
90° elbow =
5 ft. (1.5 m)
1.
Put on gloves and safety
glasses. Place cardboard or
another form of protection on top
of a flat surface where you can
easily assemble the downdraft
vent system. Remove parts
packages, downdraft vent and
blower box from carton. Remove
all shipping materials, tape and
protective film from downdraft
vent and blower box.
3.
Attach the left side and right
side end caps to the downdraft.
Use 1 screw with each end cap.
2.
Attach the left side and
right side overcounter support
brackets to the downdraft. Use 1
screw with each bracket.
5.
Carefully insert downdraft
vent into countertop cutout. Two
people are recommended to
support the weight of the
downdraft vent during lifting.
Check that downdraft vent is
parallel to side of cutout and that
mounting brackets overlap
countertop.
6.
Move support legs down
against cabinet floor. Place a level
against front of downdraft vent
base and adjust until downdraft
vent is level vertically. Use a
pencil to mark the top of each leg
on downdraft vent. Then mark
location of support leg mounting
holes on cabinet floor. Remove
downdraft vent from cutout. Drill
starter holes at each mounting
screw location on cabinet floor.
Align top of legs with pencil
marks on face of downdraft vent.
Tighten screws in legs.
7.
Determine which direction
(down, rear, left, or right) vent
will need to run from blower vent
when installed in cabinet.
Down venting:
Downdraft vent is shipped with
blower in down venting position
so no modification is required.
Go to Step 8.
Left or right venting:
a. Remove 4 hex nuts that attach
blower box to downdraft vent
base. Remove blower box.
b. Rotate blower box 90° to left or
right so that vent blower is
repositioned in the direction
needed.
c. Reattach blower box to
downdraft vent base with 4 hex
nuts.
Rear venting:
a. Remove 4 hex nuts that attach
blower box to downdraft vent
base. Remove blower box.
b. Note how wiring cable is
installed under plastic clips inside
vent base. Then carefully remove
wiring cable from plastic clips.
Disconnect blower wiring cable.
c. Remove 6 Phillips-head screws
attaching blower to blower box.
Remove blower.
Installation steps
over counter
support arm
4.
Attach support legs to side
of downdraft vent with 2 screws
in each leg. Do not tighten
screws.
support leg
mark
level
end cap


