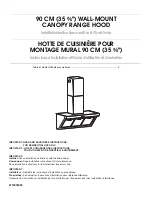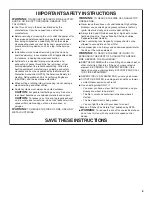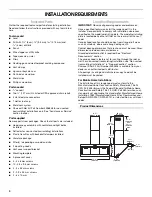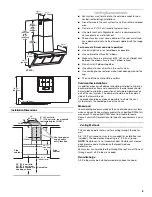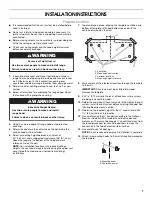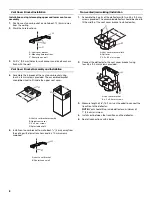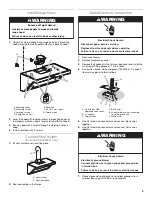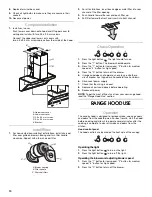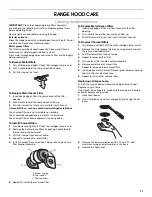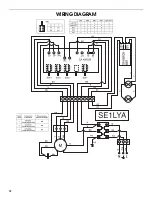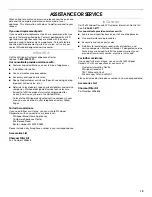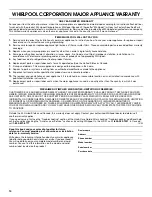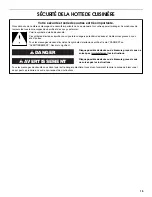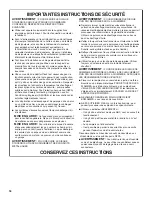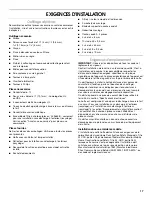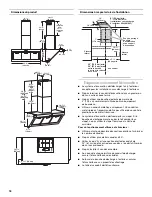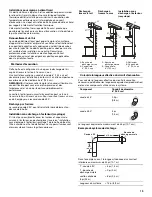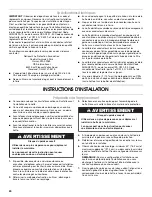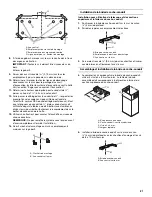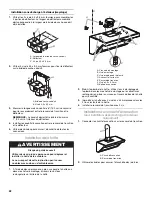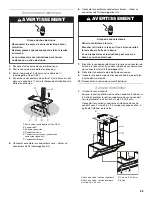
8
Vent Cover Bracket Installation
Installations using telescoping upper and lower vent cover
assembly
1.
Position vent cover bracket on wall about
¹⁄₈
" (3 mm) away
from the ceiling.
2.
Mark the hole locations.
3.
Drill
³⁄₈
" (9.5 mm) holes for wall anchors and insert anchors
flush with the wall.
Vent Cover Bracket Assembly and Installation
4.
Assemble the 3 pieces of the vent cover bracket using
four 4 x 8 mm screws provided. The assembled bracket
should be sized to fit inside the upper vent cover.
5.
Install vent cover bracket to wall about
¹⁄₈
" (3 mm) away from
the ceiling with drywall anchors and 6 x 70 mm screws
supplied.
Non-vented (recirculating) Installation
1.
Assemble the 3 parts of the deflector with two 3.5 x 9.5 mm
screws provided. The assembled deflector should be sized to
fit the width of the vent cover bracket installed earlier.
2.
Connect the deflector to the vent cover bracket using
four 3.5 x 9.5 mm screws provided.
3.
Measure length of 6" (15.2 cm) vent needed to connect the
transition to the deflector.
NOTE:
Vent should fit up inside deflector a minimum of
1" (2.5 cm) minimum.
4.
Install vent between the transition and the deflector.
5.
Seal all connections with clamps.
A. Vent cover bracket
B. Mounting hole locations
C. Centerline on wall
A. Vent cover bracket assembly
B. Upper vent cover
C. 4 x 8 mm screws
D. Adjustable width
A. Vent cover bracket
B. Centerline on wall
A
B
C
A
B
D
C
D
A
B
A. Vent cover bracket width
B. Deflector
C. 3.5 x 9.5 mm screws
A. Vent cover bracket
B. 3.5 x 9.5 mm screws
A
B
C
A
B
B
Summary of Contents for W10029770A
Page 12: ...12 WIRING DIAGRAM ...

