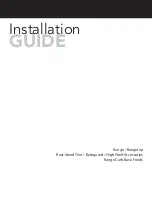
2
Before you start...
Mobile home installation
The installation of this range must
conform with the Manufactured Home
Construction and Safety Standard, Title
24 CFR, Part 3280 [formerly the Federal
Standard for Mobile Home Construction
and Safety, Title 24, HUD (Part 280)] or,
when such standard is not applicable, the
Standard for Manufactured Home
Installations, ANSI A225.1/NFPA 501A*,
or with local codes.
When this range is installed in a mobile
home, it must be secured to the floor
during transit. Any method of securing
the range is adequate as long as it
conforms to the standards listed above.
Four-wire power supply cord or cable
must be used in a mobile home
installation. The appliance wiring will
need to be revised.
Tools needed:
• level
• flat-blade screwdriver
• 3/8" drive ratchet
• 3/8" and 5/16" nut driver
• hand or electric drill
• channel lock pliers
• safety glasses
• gloves
• measuring tape or ruler
• wood floors: 1/8" drill bit
• concrete/ceramic floors: 3/16" carbide-tipped
masonry drill bit (Hammer may be needed
for anchors.)
Parts supplied:
Bracket must be securely mounted to
sub-floor. Thickness of flooring may require longer
screws to anchor bracket to sub-floor. Longer
screws are available from your local hardware store.
Copies of the standards listed may be obtained
from:
* National Fire Protection Association
Batterymarch Park
Quincy, Massachusetts, 02269
** CSA International
8501 East Pleasant Valley Road
Cleveland, Ohio 44131-5575
The floor anti-tip
bracket MUST be
installed. To install
the anti-tip
bracket shipped
with the range, see Page 4 and the
anti-tip bracket template.
IMPORTANT:
Observe all governing codes
and ordinances. Failure to meet codes
and ordinances could lead to fire or
electrical shock.
Proper installation is your responsibility.
A qualified technician must install this
range. Make sure you have everything
necessary for correct installation. It is the
installer’s responsibility to comply with
installation clearances specified on the
model/serial rating plate. The model/serial
rating plate is located on the oven frame
behind the storage drawer panel.
Check location where range will be
installed. The range should be located for
convenient use in kitchen.
When installing a range under existing
cabinets and the installation does not
meet the minimum cabinet clearances,
install a range hood above the cooktop to
avoid burn hazards.
All openings in the wall or floor where
range is to be installed must be sealed.
You can be killed or seriously
injured if you don’t follow
instructions.
DANGER
Your safety and the safety of
others are very important.
We have provided many important
safety messages in this manual and
on your appliance. Always read and
obey all safety messages.
All safety messages will tell you
what the potential hazard is, tell you
how to reduce the chance of injury,
and tell you what can happen if the
instructions are not followed.
You can be killed or seriously
injured if you don’t immediately
follow instructions.
WARNING
This is the safety alert
symbol.
This symbol alerts you to
potential hazards that can kill or hurt
you and others.
All safety messages will follow the
safety alert symbol and either the
word “DANGER” or “WARNING”.
These words mean:
Cabinet opening dimensions that are
shown must be used. Given dimensions
are minimum clearances.
Grounded electrical outlet is required.
It is the customer’s responsibility:
To contact a qualified electrical installer.
To assure that the electrical installation is
adequate and in conformance with
National Electrical Code, ANSI/NFPA 70 –
latest edition*, or CSA Standard C22.1,
Canadian Electrical Code, Part 1 – latest
edition**, and all local codes and
ordinances.
2 plastic
anchors
floor-mounted
anti-tip bracket
2 screws
(#10 x 1-1/2")
Not shown:
literature pack






























