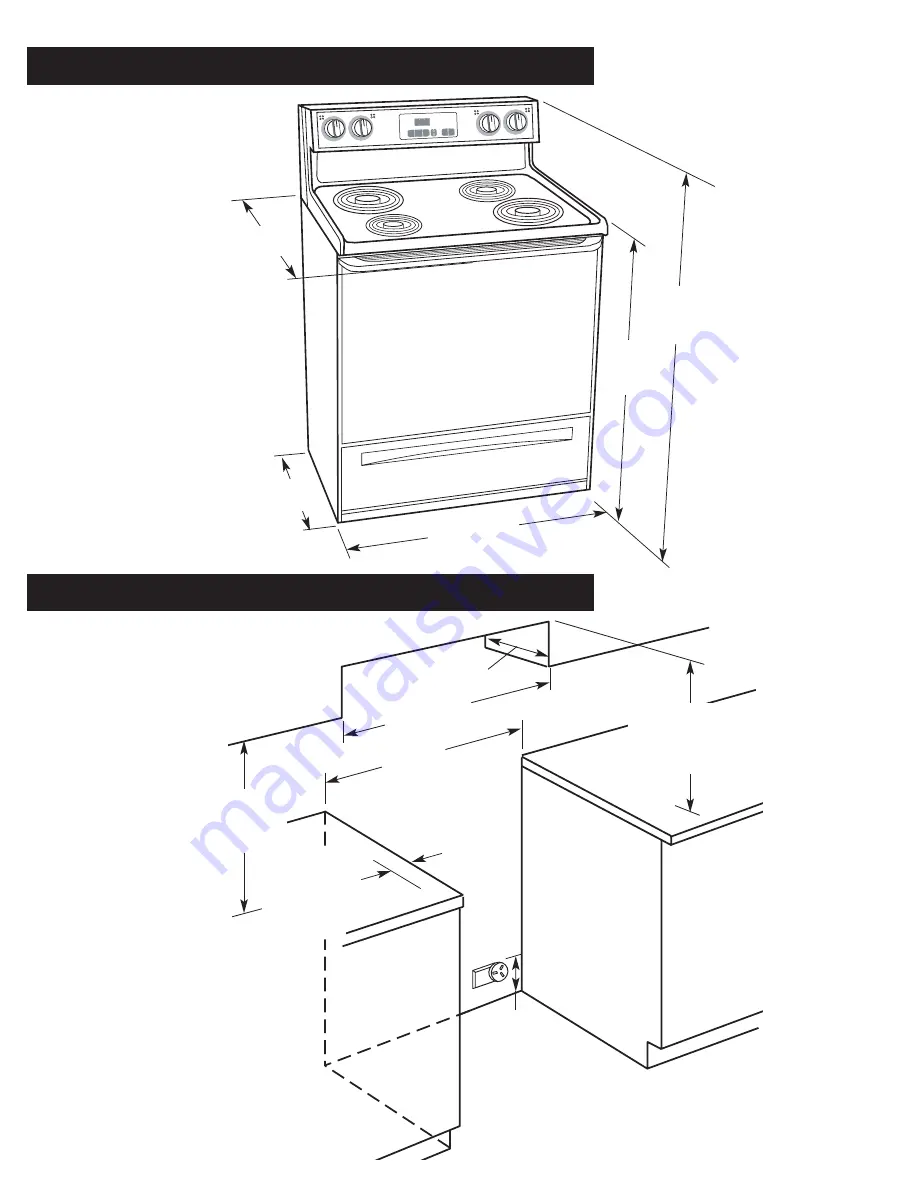
Wall receptacle —
8" (20.3 cm) to
22" (55.9 cm)
from either
cabinet
7" (17.8 cm)
max. from
floor
For minimum
clearance to the top
of the cooktop, see
NOTE
.**
Do not pinch the power
supply cord between the
range and the wall.
Do not seal the range to
the side cabinets.
18" (45.7 cm)
min. clearance
upper cabinet to
countertop
13" (33 cm) max.
upper cabinet depth
opening width
31-1/8" (78.7 cm)
30" (76.2 cm) min.
cabinet opening width
4" (10.2 cm) min.
countertop space
to side wall or
other combustible
material
Product dimensions
Cabinet dimensions/requirements
3
**
NOTE:
24" (61 cm) min. when bottom of
wood or metal cabinet is protected by not
less than 1/4" (0.64 cm) flame retardant
millboard covered with not less than No. 28
MSG sheet steel, 0.015" (0.4 mm) stainless
steel, 0.024" (0.6 mm) aluminum or 0.020"
(0.5 mm) copper.
30" min. (76.2 cm) clearance between the top
of the cooking platform and the bottom of an
unprotected wood or metal cabinet.
8 8 8
29-7/8" (75.9 cm)
width
27-1/8" (68.9 cm)
depth with handle
46-7/8"
(119.1 cm)
overall
height
24-13/16"
(63.0 cm)
36"
(91.4 cm)
cooktop
height
Cabinet opening dimensions
25" (63.5 cm) countertop depth,
24" (61.0 cm) base cabinet depth,
36" (91.4 cm) countertop height






























