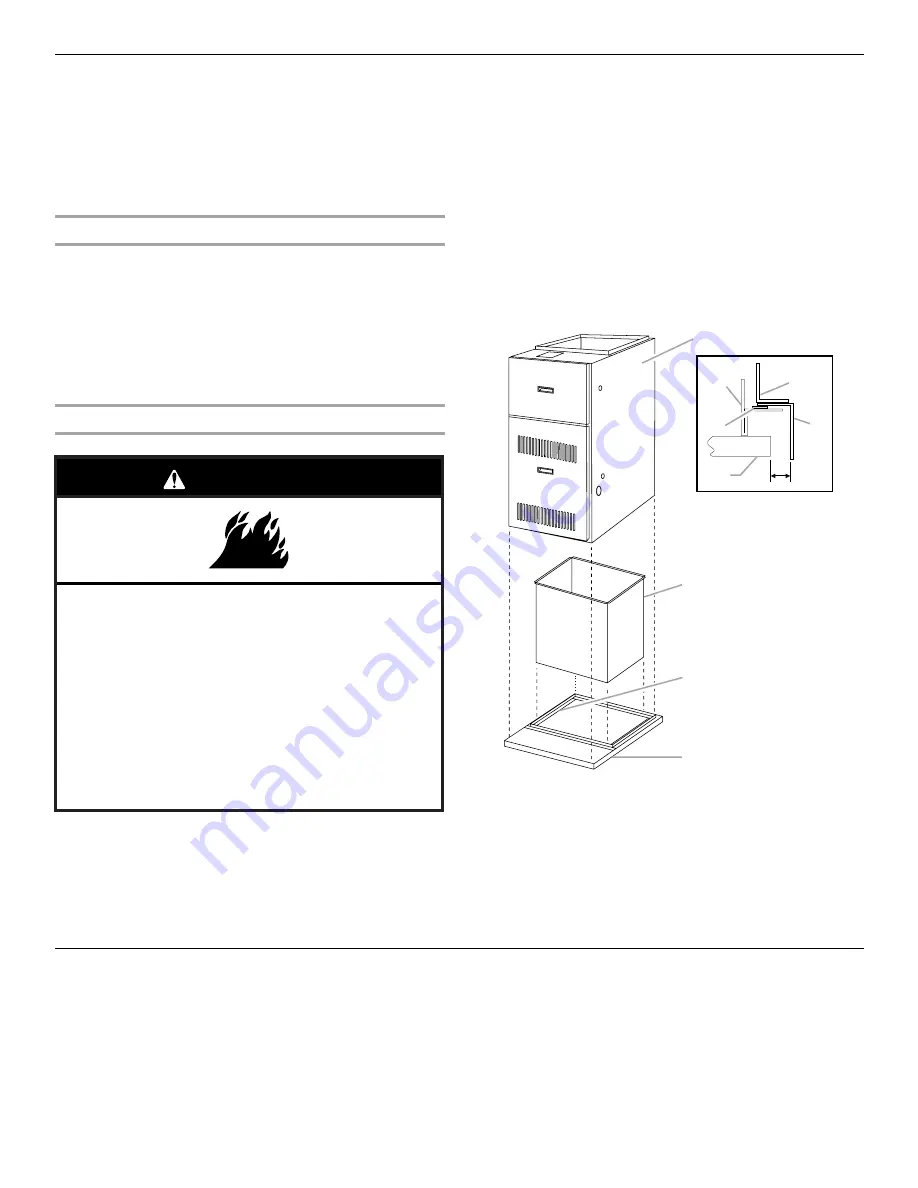
5
Installation Configurations
WGFDU and WFCU models must be installed only as upflow
furnaces.
WGFDC and WFCC models must be installed only as
counterflow (downflow) furnaces.
IMPORTANT: To ensure access to parts for servicing, install
upflow and counterflow furnaces so that the burner and blower
access panels are readily accessible.
Upflow Installations
Furnaces can be installed with either a side or bottom air return.
For bottom air return the bottom air return knockout plate must
be removed. For furnaces that do not include a side or bottom
return filter rack, kit no. AFILT524-1 (side return) or kit no.
AFILT529-1 (bottom return) can be used.
To provide sufficient filter area for installations requiring more
than 1,600 CFM nominal air delivery, return air will have to be
brought through both sides of the furnace, or through one side
and the bottom.
Installation for Counterflow (Downflow) Models
IMPORTANT:
■
The furnace may be installed directly on the supply plenum or
coil cabinet if the furnace is installed on a noncombustible
floor.
■
For installations on combustible flooring, a special base must
be ordered and used. See the “Accessories” section.
1. Cut a hole in the floor, sized to provide 1" (2.5 cm) clearance
between all 4 sides of the duct and the edge of the flooring.
The 4 angles on the base assembly should be recessed into
the floor joists, and the base should rest on all 4 outside
flanges.
2. Construct duct connections with 1" to 1
³⁄₄
" (2.5 cm to 4.4 cm)
right angle flanges, and long enough to extend below the
floor joists.
3. Drop the duct connections through the top of the base
assembly with the right angle flanges in good contact with
the glass tape on top of the base assembly.
4. Position the furnace over the right angle duct flanges.
Combustible Floor Installation (Counterflow Models only)
Filters
If a filter other than the one supplied by the furnace manufacturer
is used, see Minimum Filter Requirements in “Filter
Specifications.”
Ductwork Requirements
■
Install all conditioned air plenums, ducts and air filters (if not
provided on the furnace) in accordance with NFPA 90B
Standard for the Installation of Warm Air Heating and Air-
Conditioning Systems (latest edition).
■
The furnace is provided with flanges for the connection of the
plenum and ducts.
■
All air filters must be listed as Class 2 furnace air filters.
■
All ductwork must be made of materials and insulated to
meet local, state and national codes. Ductwork installed
outdoors must be sealed, weatherproofed and protected
against physical damage. Caulking, flashing or other means
of adequately providing a permanent weather seal should be
used where duct penetrates a building or structure opening.
WARNING
Fire Hazard
Before installing counterflow (downflow) furnace on
combustible surface, such as wood, install one of the
following kits:
WABASE 511 (14.5" cabinets)
WABASE 512 (17.5" cabinets)
WABASE 568 (21" cabinets)
WABASE 569 (24.5" cabinets)
Contact your local dealer.
Failure to do so can result in death or fire.
A. Base assembly
B. Furnace
C. Outlet duct (drops into base
assembly)
D. Combustible floor
E. Woven glass tape (between
flanges of outlet duct and
base assembly)
1"
A
B
C
D
E
C
E
A
B






































