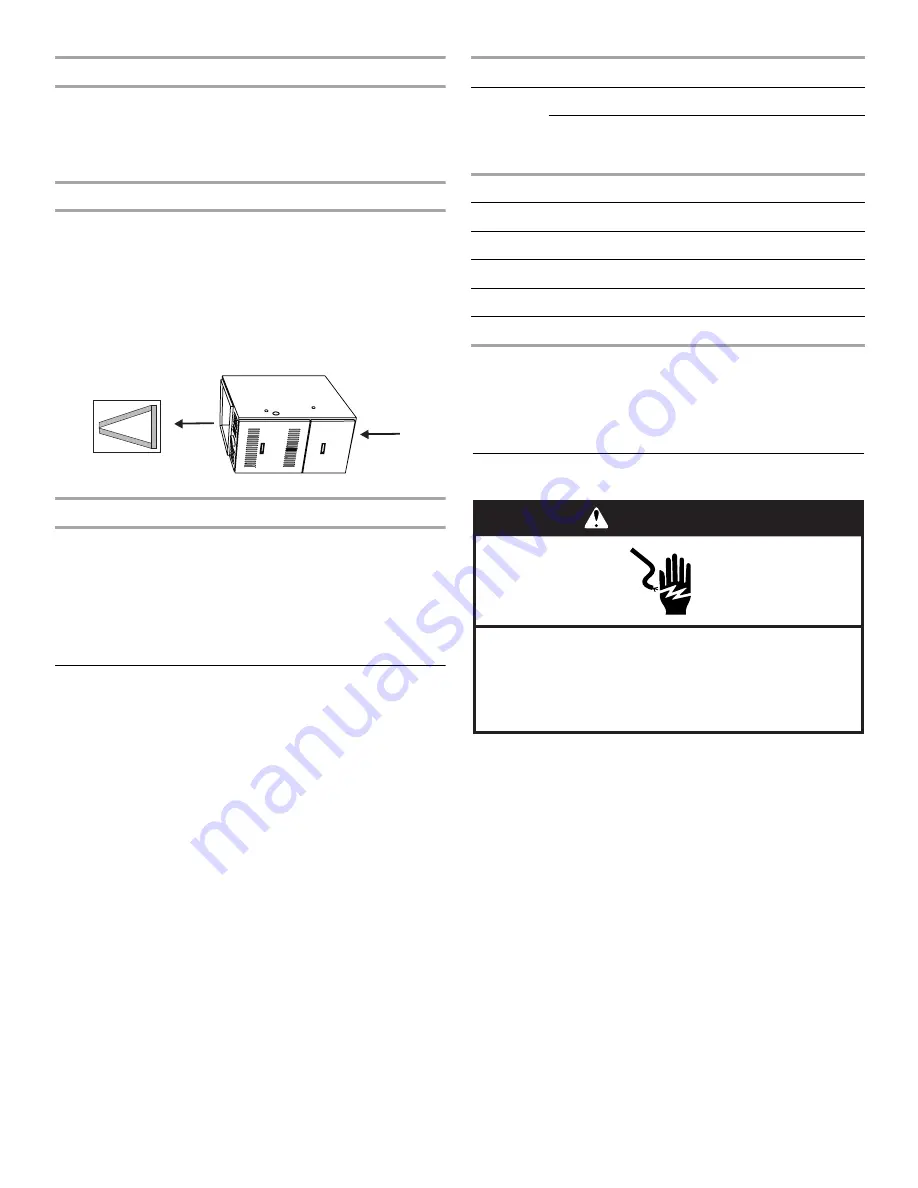
14
Installation with Return Ducts
A return air duct system is recommended. If the unit is installed in
a confined space or closet, a return connection must be run, full
size, to a location outside the closet. The air duct in the closet
must be tight to avoid any entrance of air from the closet into the
circulating air.
Installation with an Evaporator Coil
When a condensing unit is used in conjunction with the furnace,
the evaporator coil must be installed in the discharge (supply) air.
Do not install an evaporator coil in the return air; excessive
condensation will occur within the furnace.
When installing a WME coil in a horizontal position with a
horizontal gas furnace, always keep the open end of the A-coil
facing the supply air outlet of the furnace (blow into the open end
of the A-coil). The A-coil should point away from the supply air
outlet of the furnace as shown.
Installation without an Evaporator Coil
If a cooling coil is not installed with the furnace, then a removable
access panel should be provided in the supply plenum for
purposes of inspecting the heat exchanger. This opening must be
accessible when the furnace is installed. It must be large enough
that the heat exchanger can be viewed for possible openings
using light assistance or so that a probe can be inserted for
sampling the airstream. The cover for the opening must be leak
tight.
Filter Specifications
Filters are not supplied with these furnaces. It is the furnace
installer’s responsibility to install properly sized filters in
accordance with the Minimum Filter Requirements Chart.
■
The Airflow Descriptor is the 2 digits immediately preceding
the hyphen (-) in the furnace model number. The model
number is located on the rating plate inside the access panel.
■
Areas and dimensions shown for cleanable filters are based
on filters rated at 600 ft per minute face velocity.
■
Typical filter sizes are shown; however, any combination of
filters whose area equals or exceeds the minimum area
shown is satisfactory.
If a central return air filter-grille is used, the furnace does not
require a filter.
To install a filter at the furnace only, use the following kits:
■
AFILT524 for side return on upflow installations.
■
AFILT529 for bottom return on upflow furnace installations.
Make Electrical Connections
Thermostat
Install a room thermostat according to the instructions furnished
with it. Select a location on an inside wall that is not subject to
drafts, direct sunshine, or other heat sources.
Make the low voltage thermostat connections to the ignition
control board as indicated on the Wiring Connection Diagram in
the “Troubleshooting” section.
1. Disconnect power.
2. Remove the screw from the furnace electrical connection
box.
3. Remove the cover from the furnace electrical connection box.
4. Route the field supply wires to the furnace electrical
connection box.
Return
Supply
Minimum Filter Requirements Chart
Airflow
Descriptor
Disposable Filters
Cleanable Filters
Min.
Area
(sq. in.)
Size (in.) Qty.
Min.
Area
(sq. in.)
Size
(in.)
Qty.
09
480
20 x 25
1
240
16 x 20
1
10
480
20 x 25
1
240
16 x 20
1
12
576
16 x 20
2
288
16 x 20
1
14
672
20 x 20
2
336
20 x 20
1
16
768
20 x 20
2
384
20 x 20
1
20, 22
960
20 x 25
2
480
20 x 25
1
WARNING
Electrical Shock Hazard
Disconnect power before servicing.
Replace all parts and panels before operating.
Failure to do so can result in death or electrical shock.
Summary of Contents for WGFBLT
Page 23: ...23 Wiring Schematic DRAIN LOW ...
Page 25: ...25 ...
Page 26: ...26 Notes ...
Page 27: ...27 Notes ...














































