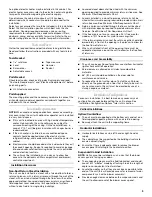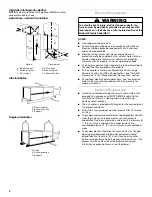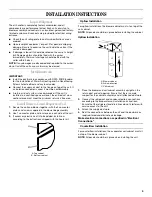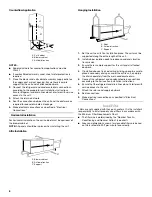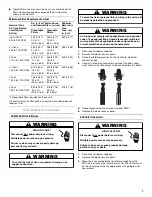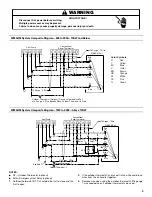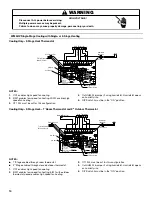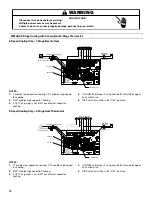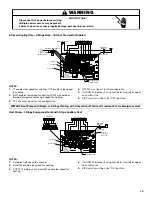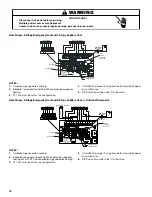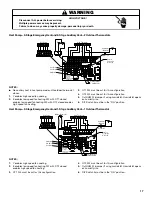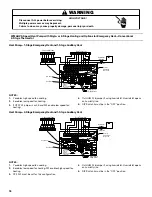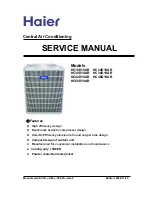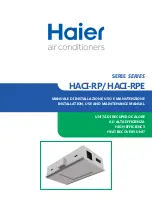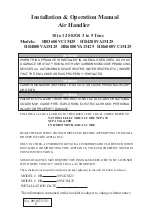
3
An optional electric heater may be installed in this cabinet. For
electric heater accessory, refer to the electric heater rating plate
for specific information regarding the electric supply.
Do not remove the cabinet knockouts until it has been
determined which knockouts will need to be removed for the
installation.
Select any accessories that are to be included in this installation.
Select the final installation position which best suits the site
conditions. Consider required clearances, space, routing
requirements for refrigerant line, condensate disposal, filters,
ductwork, wiring, and accessibility for service. Refer to the air
handler rating plate on the air handler for specific information.
Tools and Parts
Gather the required tools and parts before starting installation.
Read and follow the instructions provided with any tools listed
here.
Tools Needed
Parts Needed
Check local codes, check existing electrical supply, and read
“Ductwork Requirements,” and “Electrical Requirements,” before
purchasing parts.
Parts Supplied
The mounting plates and the necessary hardware to connect the
air handler and modular evaporator coil cabinets together are
included with the air handler.
Location Requirements
NOTE: When used on cooling applications, excessive sweating
may occur when the unit with optional evaporator coil is installed
in a very humid space.
■
If this unit is located in an area with high ambient temperature
and/or high humidity, the air handler may be subject to
nuisance sweating of the casing. On these installations, a
wrap of 2" (5.1 cm) fiberglass insulation with a vapor barrier is
recommended.
■
If the air handler is installed in an unconditioned space,
sealant should be applied around the electrical wires,
refrigerant tubing, and condensate lines where they enter the
cabinet.
■
Electrical wires should be sealed on the inside where they exit
the conduit opening. Sealant is required to avoid air leakage
into and condensate from forming inside the unit, control box,
and on electrical controls.
■
The unit must be installed in such a way as to allow free
access to the optional coil/filter compartment and blower/
control compartment.
Installation Clearances
Non-Duct Return Closet Installation
The unit can be installed in a closet with a false bottom to form a
return air plenum, with a return air plenum through the wall of the
closet, with an air duct routed through the floor, or with another
approved method. Louvered closet doors or return air grilles are
field supplied. Local codes may limit application of systems
without a duct return to single-story buildings.
■
Louvered closet doors shall be sized with the minimum
opening required to provide minimum return air free area. See
Minimum Filter Requirements Chart.
■
Louvers installed in a closet to provide return air shall be
sized with minimum opening required to provide minimum air
return free area. See Minimum Filter Requirements Chart.
■
Return air plenum installed through the floor shall be sized
with minimum opening required to provide minimum return
free area. See Minimum Filter Requirements Chart.
■
If the free area is not known, assume a 25% free area for
wood or a 75% free area for metal louvers or grilles.
■
If the return air plenum is used, the return air grille should be
immediately in front of the opening in the plenum to allow for
the free flow of return air.
■
When not installed in front of the opening, there must be
adequate clearance around the unit to allow for the free flow
of return air.
Clearances and Accessibility
■
The unit can be positioned for upflow, counterflow, horizontal
right or horizontal left operation.
■
Zero clearance is allowed on all sides for combustible
materials.
■
36" (91.4 cm) should be allotted on the door side for
maintenance and service.
■
To reduce the risk of rusting, do not install the unit blower
directly on the ground or on a floor that is likely to be wet. In
such environments, the unit must be elevated by use of a
sturdy, nonporous material.
Installation Configurations
For ease in installation, it is best to make any necessary coil
configuration changes before setting the unit in place. See
“Installation Configuration Options” later in this section.
Vertical Installations
Upflow/Counterflow
■
The unit must be supported on the bottom only and set on a
field-supplied supporting frame with an air return opening.
■
Securely attach the unit to the supporting frame.
Horizontal Installations
■
Horizontal installations can be left-hand or right-hand air
supply.
■
The cabinet must be supported by the building structure to
ensure cabinet integrity.
■
Ensure that there is adequate room to remove the blower
access panel if installing in the horizontal position.
Suspended Cabinet Installation
NOTE: Units cannot be installed in such a way that the blower
access panel is facing up or down.
■
The suspending means must be field fabricated, and should
consist of 2 “cradles” made by attaching 2 rods to a length of
angle iron or equivalent structural steel.
■
Locate the cradles so that they are as close as possible to the
ends of the unit (this will provide access for removal of major
components such as the blower assembly).
■
Provide enough clearance between the suspension rods and
the unit to allow removal of the blower access panel.
■
⁵⁄₁₆
" nut driver
■
Level
■
Screwdriver
■
Adjustable wrench
■
Tape measure
■
Hammer
■
Sealant
■
UL listed wire connectors



