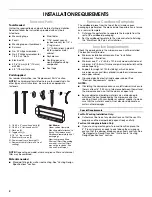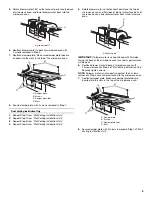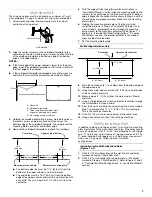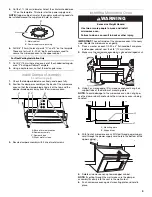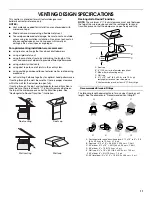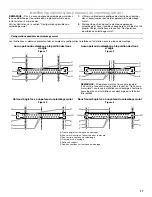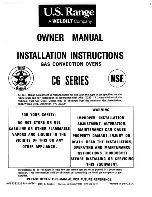
6
Locate Wall Stud(s)
NOTE:
If no wall studs exist within the cabinet opening, do not
install the microwave oven.
See illustrations in “Possible Wall Stud Configurations.”
1.
Using a stud finder, locate the edges of the wall stud(s) within
the opening.
2.
Mark the center of each stud, and draw a plumb line down
each stud center. See illustrations in “Possible Wall Stud
Configurations.”
Possible Wall Stud Configurations
These depictions show examples of preferred installation configurations with the mounting plate.
No Wall Studs at End Holes
Figure 1
No Wall Studs at End Holes
Figure 2
NOTE:
If wall stud is within 6" (15.2 cm) of the vertical
centerline (see “Mark Rear Wall” section), only recirculation or
roof venting installation can be done.
Wall Stud at One End Hole
Figure 3
Wall Studs at Both End Holes
Figure 4
A. End holes (on mounting plate)
B. Cabinet opening vertical centerline
C. Wall stud centerlines
D. Holes for lag screws
E. Support tabs
F. Mounting plate center markers
A
A
B
C
C
D
E
E
F
A
A
B
C
D
E
E
F
A
A,D
B
C
C
D
E
E
F
A,D
B
E
A,D
C
E
C
F


