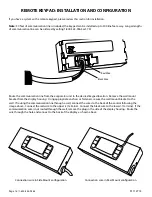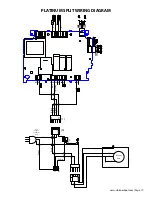
www.whisperkool.com | Page 7
PREPARING THE WINE CELLAR
The performance and life of your system is contingent upon the
steps you take in preparing the wine cellar.
Note:
Improperly preparing your enclosure or incorrectly installing your
unit may cause unit failure, leaking of condensation, and other negative side effects.
IT IS HIGHLY RECOMMENDED THAT YOU OBTAIN THE ASSISTANCE
OF A WINE STORAGE PROFESSIONAL.
Wine storage professionals work with licensed contractors, refrigeration technicians, and racking companies to build
well-insulated, beautiful, and protective wine cellars. WhisperKOOL has put together some useful tips to assist in the
installation process. Our recommendations are meant to act as a guide in the process of building a proper enclosure.
Your intended location may have specific needs that we do not address.
Wall & Ceiling Framing
Build wine cellar walls using standard 2x4 or 2x6 construction methods and ceiling joists following the guidelines of
local and state codes in your area. As a general rule, the thicker the walls and the higher the insulation value in your
cellar, the better it will be at maintaining a consistent temperature.
Insulation
Insulation is
REQUIRED
with the use of the WhisperKOOL product. Standard fiberglass or rigid foam insulation is
normally used in cellar construction or, in some cases, “blown-in” insulation is used. It is very important that all walls
and ceilings are insulated to keep the cellar temperature as consistent as possible during the summer and winter
months. The R-value, or quality of insulation, is determined by the rate at which heat passes through the insulation.
The higher the R-value, the more resistant the insulation is to conducting heat. Using higher R-values in insulation will
lower your operating costs and unit run time. (R-13 minimum, R-19 recommended, R-30 for ceiling and exterior walls.)
Vapor Barrier
Water vapor creates its own pressure, separate from the air pressure, and will intrude into colder/drier areas. A vapor
barrier is
REQUIRED
to prevent the intrusion of water vapor so that the cellar can be kept at the correct temperature
and humidity. 6 mm plastic sheeting (recommended) should be applied to the warm side of the cellar walls. The
vapor barrier must also be applied to the outside walls and ceiling. If it is impossible to reach the outside, then the
plastic must be applied from within the cellar. The most common method is to wrap the entire interior, leaving the
plastic loose in the stud cavity so the insulation can be placed between each stud. All of the walls and ceiling must be
wrapped in plastic for a complete vapor barrier.
In areas of high humidity, such as Southern and Gulf States, the vapor barrier will prevent infiltration of warm moist
air. The moist air can cause mold to form, and standing water in drain pans promote microbial and fungal growth that
cause unpleasant odors and indoor air quality problems. If mold is found, remove it immediately and sanitize that
portion of the unit. Note: High humidity significantly increases the heat load on the cooling system.
Any break in the vapor barriers (cut, nail hole, over-lapping, etc) will allow a moisture leak and must be sealed. Electric
conduit is a “duct” for vapor to travel in. The conduit should be caulked and sealed on the warm air end.










































