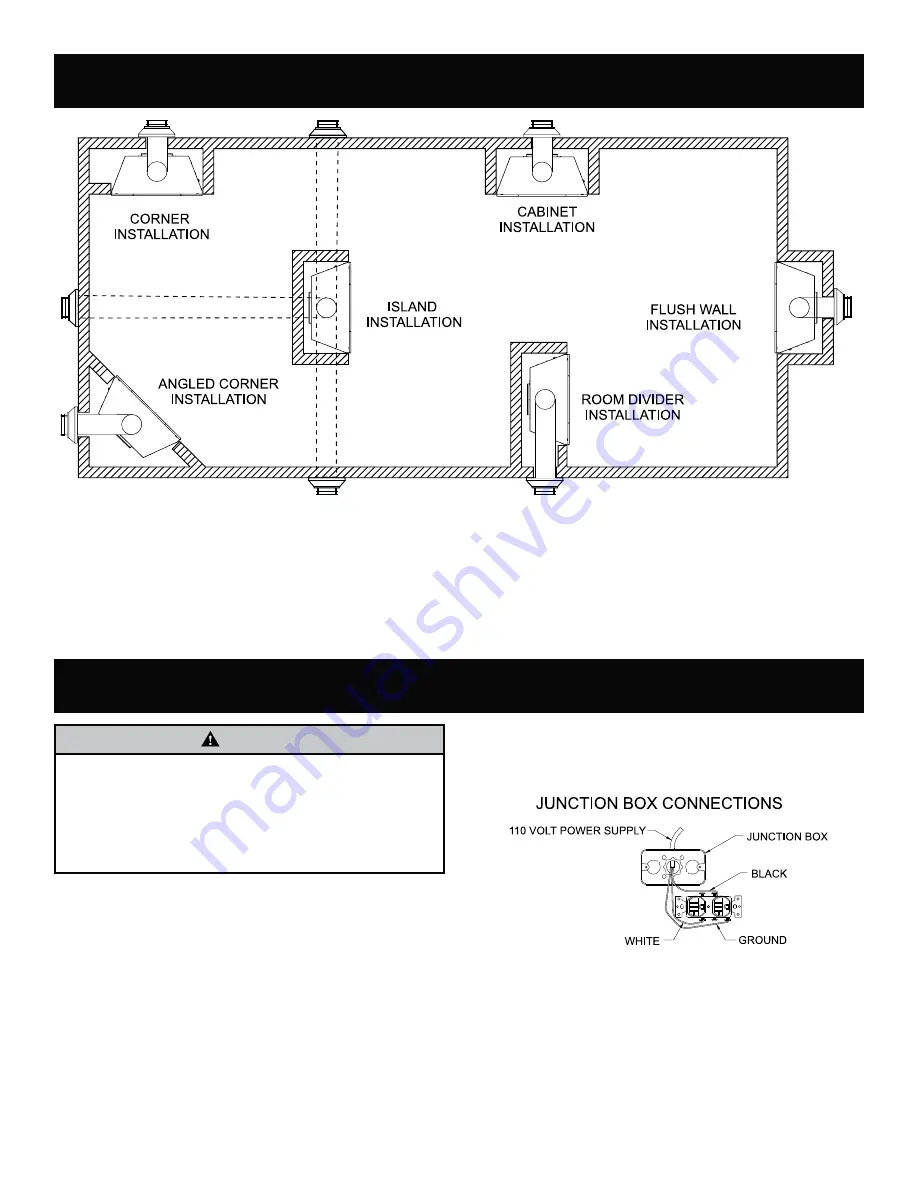
35362-3-1015
Page 14
Figure 11
Note:
Island and Room Divider installation is possible as long as the horizontal portion of the vent system does not exceed 20 feet with
a minimum vertical run of 8 feet. See details in Venting Section.
Note:
When installing this appliance against an exterior wall, insulate to applicable insulation codes.
When you install your Direct Vent Fireplace in Room divider or Flat on wall corner positions, a minimum of 6 inches clearance must be
maintained from the perpendicular wall and the front edge of the appliance.
LOCATING FIREPLACE
ELECTRICAL CONSIDERATIONS
CAUTION
$OOZLULQJVKRXOGEHGRQHE\DTXDOL¿HGHOHFWULFLDQDQGVKDOOEH
in compliance with all local, city and state building codes. Before
making the electrical connection, make sure that the main power
supply is disconnected. The appliance, when installed, must be
electrically grounded in accordance with local codes, or in the
absence of local codes, with the National Electrical Code ANSI/
NFPA 70 (Latest Edition).
A factory installed junction box is located on the lower right side of
WKH¿UHSODFH:LULQJPXVWEHIHGWRWKHMXQFWLRQER[DQGDWWDFKHG
to the receptacle that is provided. Leave approximately 6 inches of
wire in the junction box for connection.
Attach black wire to brass colored screw on the receptacle and white
wire to the silver colored screw on the receptacle. The ground wire
should be attached to the green (ground) screw.
Install the receptacle into the junction box. Attach cover plate.
Figure 12















































