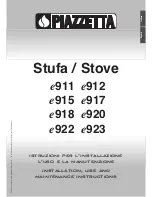
35362-3-1015
Page 16
Figure 18 - Flush Wall Installation
Figure 19 - Combustible Surround Installation
INSTALLATION (continued)
Vent Pipe Clearance
Note:
Maintain two inches of clearance around vertical vent pipe
RQ¿UVWWZHOYHLQFKHV
See Figure 16
.
For horizontal vent, maintain a minimum one-inch clearance to
the bottom and sides of the vent, and three-inch clearance to
combustibles above the vent pipe.
See Figure 17.
NOTE:
$WZRLQFKFOHDUDQFHDURXQGSLSHIRUWKH¿UVWWZHOYHLQFKHV
DERYHWKH¿UHSODFHLVUHTXLUHG
Figure 16
Figure 17 - Horizontal Vent Clearances
















































