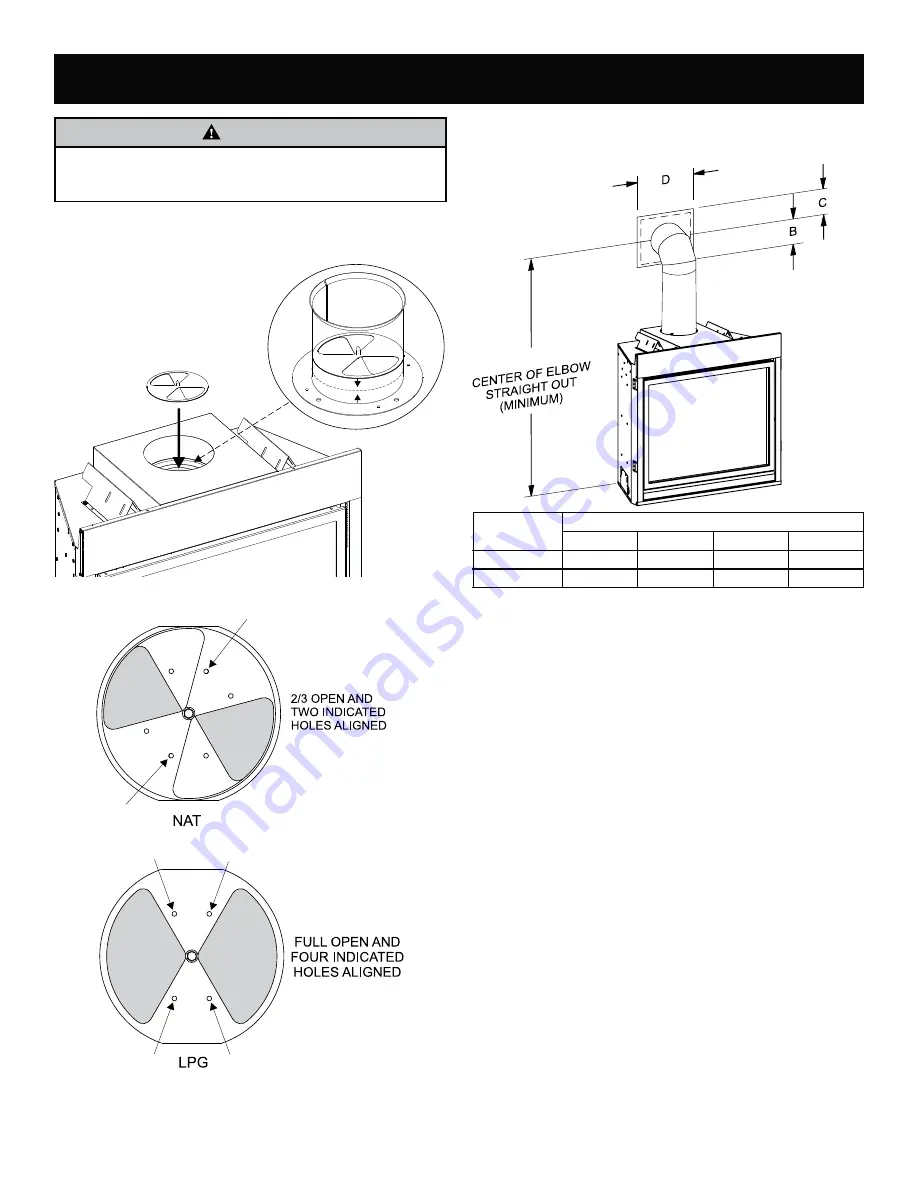
35362-3-1015
Page 20
VENTING FIREPLACE
CAUTION
8VHÀXHUHVWULFWRUIRUYHUWLFDOO\WHUPLQDWHGXQLWVRQO\'RQRW
use for horizontally terminated units. Incorrect usage may
cause sooting.
Figures 28 and 29
shows the location and recommended open-
LQJVIRUWKHÀXHUHVWULFWRU$GMXVWPHQWVPD\EHPDGHIRUHDFKSDU
-
ticular installation.
Figure 28
Figure 29
The minimum hole location dimensions for through the wall
horizontal installations with a 90 degree elbow and 12 inch rise
RIIWKHWRSRIWKH¿UHSODFH
A
FIREPLACE
SERIES
HARD ELBOW DIMENSIONS (in inches)
A
B
C
D
DVCX36
51-1/2
5-5/16
7-5/16
10-5/8
DVCX42
51-1/2
5-5/16
7-5/16
10-5/8
Figure 30
















































