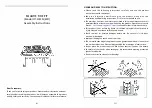
33740-7-0515
Page 23
One Elbow
EXAMpLE VENT RUNS
INITIAL
pIpE
LENGTH
A (Vertical)
B (Horizontal)
24”
5’-10”
7’-3” MAXIMUM
36”
6’-10”
13’ MAXIMUM
EXAMpLE C
4’-1”
7’-6”
17’ MAXIMUM
EXAMpLE B
20’-7”
24’
10’ MAXIMUM
EXAMpLE A
28’-7”
32’
5’ MAXIMUM
Figure 33
Note
: Pipe straps must be used every 2 feet to secure venting.
Two 45° Elbows
Installation requirements to replace the first 90° elbow with two
45° elbows:
B
A
EXAMpLE VENT RUNS
INITIAL pIpE
LENGTH
A (Vertical)
B (Horizontal)
24”
5’-10”
7’-3” MAXIMUM
36”
6’10”
13’ MAXIMUM
4’-7”
8’
20’ MAXIMUM
12’-7”
16’
15’ MAXIMUM
24’-7”
28’
7’-6” MAXIMUM
Figure 34
Two Elbows
Note
: Subtract 3 feet from the total horizontal measurement for
each 90° elbow installed horizontally. Subtract 1-1/2 feet from the
total horizontal measurement for each 45° elbow installed hori-
zontally.
EXAMpLE VENT RUNS
INITIAL pIpE
LENGTH
A (Vertical)
B (Horizontal)
36”
6’-10”
10’ MAXIMUM
48”
7’-10”
15’-10” MAXIMUM
4’-7”
8’
17’ MAXIMUM
12’-7”
16’
12’ MAXIMUM
24’-7”
28’
4’-6” MAXIMUM
Figure 35
Three Elbows
EXAMpLE VENT RUNS
INITIAL pIpE
LENGTH
A (Vertical)
B (Horizontal)
1’ MINIMUM
6’-6”
12’ MAXIMUM
1’ MINIMUM
7’-6”
17’ MAXIMUM
1’ MINIMUM
8’
20’ MAXIMUM
1’ MINIMUM
16’
15’ MAXIMUM
1’ MINIMUM
32’
5’ MAXIMUM
Figure 36
TOp VENT - HORIZONTAL TERMINATION
















































