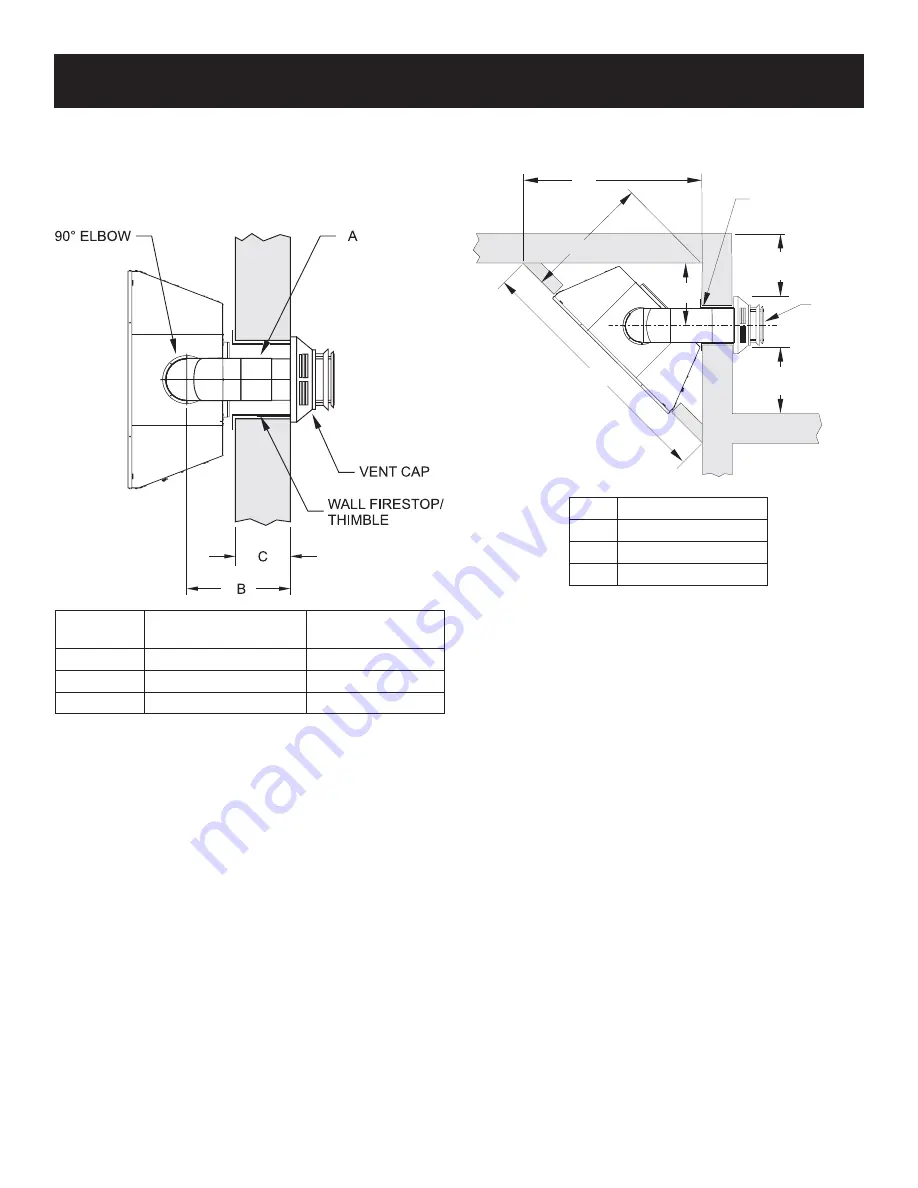
33740-11-0816
Page 19
INSTALLATION (continued)
VERTICAL, 90
°
ELBOW TO HORIZONTAL OUT THE WALL
(12 inches minimum rise before elbow)
NOTE:
$³%´GLPHQVLRQJUHDWHUWKDQLQFKHVZLOOUHTXLUHD
vertical rise before the elbow that is greater than 12 inches. See
Venting graph on page 22.
PIPE
LENGTH (A)
VENT TO EXTERIOR
WALL (B)
WALL
THICKNESS (C)
´
´WR´
´WR´
´
´WR´
´WR´
´
´WR´
´WR´
Figure 27
CORNER INSTALLATION - VERTICAL, 90
°
ELBOW TO
HORIZONTAL OUT THE WALL
WALL FIRESTOP/
THIMBLE
VENT
CAP
6”
MINIMUM
9”
MINIMUM
D
B
A
C
A
´
B
´
C
´
D
´
Figure 28
Note:
A horizontal vent with the minimum required vertical rise (using
a 12 inch section of vent before the elbow) will use a maximum 9
inch section of horizontal vent before the termination.
















































