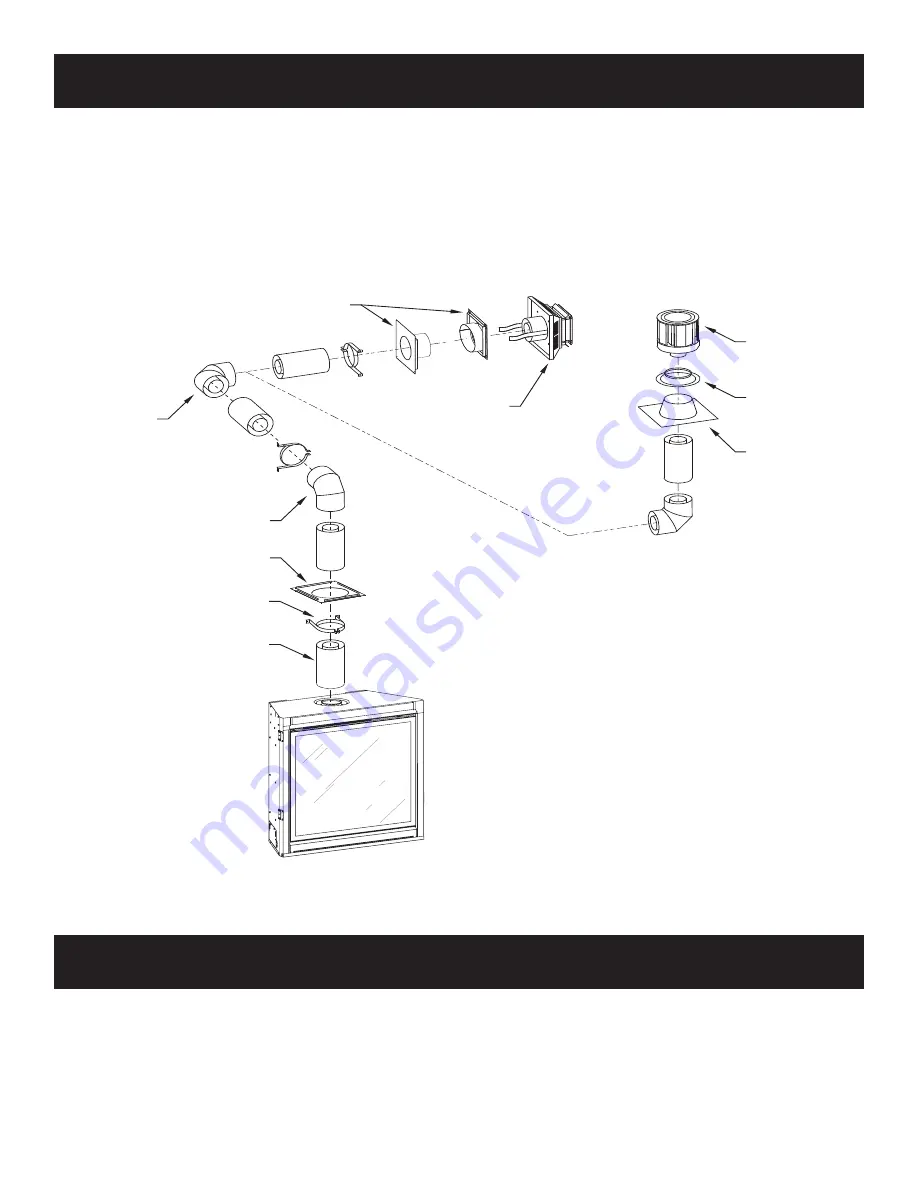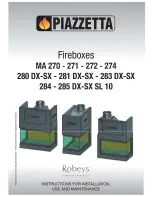
33740-11-0816
3DJH
Begin the vent system installation by selecting the type of venting
to be installed and the path that it will take. Verify that clearances
are met throughout the path of the venting system.
Determine how the vent system will be terminated out the side of
the house or through the roof. Verify clearances for the termination.
:KHQVHOHFWLQJDYHQWV\VWHPIRUXVHZLWKWKH¿UHSODFHUHIHUWRWKH
³9HQW)LUHSODFH´VHFWLRQLQWKLVPDQXDOWRGHWHUPLQHZKDWV\VWHPV
are acceptable. Check all clearances and venting components.
,GHQWLI\SUREOHPVH[LVWLQJLQWKHYHQWV\VWHPLIDQ\8VHSDJHV
to 27 for venting to eliminate issues after installation. Check pipe
GLDPHWHURQYHQWV\VWHPDQG¿UHSODFHWRYHULI\WKHVL]HLVWKHVDPH
NOTICE: All outer connection joints must be sealed with
aluminum tape, screws or silicone sealant rated above
)&7KHLQQHUÀXHMRLQWVGRQRWUHTXLUHDQ\VHDODQW
FLASHING
STORM
COLLAR
VERTICAL
TERMINATION
(THREE 90°
ELBOWS MAX)
WALL
THIMBLE
HORIZONTAL
TERMINATION
(THREE 90°
ELBOWS MAX)
90° ELBOW
OR
45° ELBOW
90° ELBOW
CEILING
FIRE STOP
WALL STRAP
PIPE LENGTH
VENT SYSTEM IDENTIFICATION
VENT SYSTEMS
The following vent systems are acceptable:
6LPSVRQ'XUDYHQW*6´´
$PHULFDQ0HWDO3URGXFWV´´
6HONLUN 'LUHFW7HPS´´
6HFXULW\6HFXUH9HQW´´
([FHO'99HQWLQJ´´
%'0´´
Figure 29
















































