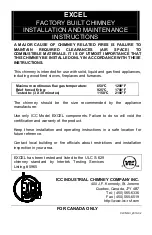
33740-11-0816
Page 56
MAINTENANCE AND SERVICE
MAINTENANCE
Maintenance frequency must be determined individually for each
application. Some considerations are:
([SRVXUHWRZDWHUGLUWFKHPLFDOVDQGKHDWFDQGDPDJHWKH
gas control and shut down the control system.
&\FOLQJ IUHTXHQF\$SSOLDQFHV WKDW PD\ F\FOH WLPHV
annually should be checked monthly.
,QWHUPLWWHQWXVH$SSOLDQFHVWKDWDUHXVHGVHDVRQDOO\VKRXOG
be checked before shutdown and again before the next use.
'XVW\ZHWRUFRUURVLYHHQYLURQPHQW%HFDXVHWKHVHHQYLURQ
-
ments can cause the gas control to deteriorate more rapidly,
the system should be checked more often.
$Q\FRQWUROVKRXOGEHUHSODFHGLILWGRHVQRWSHUIRUPSURSHUO\
on checkout or service. In addition, replace any module if it is
wet or looks like it has been wet.
SERVICE
Do not disassemble the gas control; it contains non-replaceable
components. Attempted disassembly or repair can damage the
control.
Exactly follow the warnings and the lighting instructions.
1. Before lighting, smell around the appliance area for gas. If
the appliance uses LP (bottled) gas, be sure to smell next to
WKHÀRRUEHFDXVH/3JDVLVKHDYLHUWKDQDLU,I\RXVPHOOJDV
immediately shut off the manual valve in the gas piping to the
appliance or on LP at the tank. Do not try to light any appli-
ance. Do not touch any electrical switch or use the phone.
Leave the building and call your gas supplier. If your gas sup-
SOLHUFDQQRWEHUHDFKHGFDOOWKH¿UHGHSDUWPHQW
7KHJDVFRQWUROPXVWEHUHSODFHGLILWKDVEHHQÀRRGHGZLWK
ZDWHU&DOODTXDOL¿HGVHUYLFHWHFKQLFLDQ
3. The gas control is a safety device. It must be replaced in case
of any physical damage such as bent terminals, missing parts,
stripped threads, or evidence of exposure to excessive heat.
Follow the operating instructions provided by the manufacturer of
your appliance.
WARNING
This appliance is equipped for natural gas or propane gas. Field
conversion is not permitted.









































